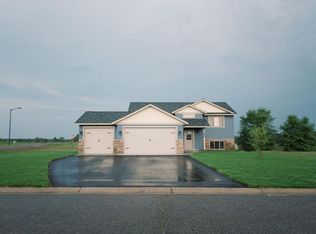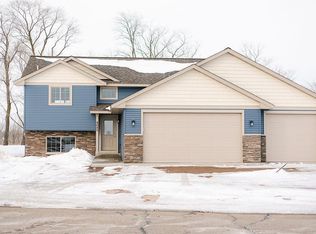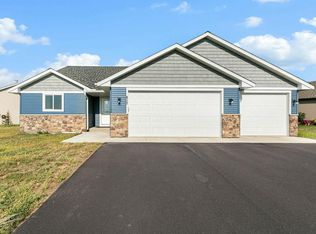Closed
$325,000
908 11th Ave SW, Rice, MN 56367
2beds
2,284sqft
Single Family Residence
Built in 2024
0.58 Acres Lot
$352,700 Zestimate®
$142/sqft
$2,233 Estimated rent
Home value
$352,700
Estimated sales range
Not available
$2,233/mo
Zestimate® history
Loading...
Owner options
Explore your selling options
What's special
Beautiful New Construction Amethyst Plan on a huge lot. 2 bedrooms & 2 bathrooms finished on Main level. Custom deeply stained knotty alder cabinets/doors/trim, huge Pantry, garbage pull outs, and a large center island with eat in area/breakfast bar, Box Vault Ceilings and Open staircase to overlook the entryway Walk in closets and ceiling fans in both bedrooms, that are over sized. Huge Open Living/Dining room with recessed lighting. Marble counter tops in the bathroom. There is Potential to build some equity for 2 more bedrooms, Family room and a full bathroom in the lower level. Street ends in a Cul-de-sac. The front and sides of yard will be sod and backyard seed. 3 Stall Garage with 8 foot tall doors, fully insulated, sheetrocked, along with insulated overhead doors. 3rd stall is 9 feet wide to fit your toys. High efficient Lennox furnace and A/C. Enjoy your Beautiful new Maintenance free home! Pick your colors for c. tops, paint, flooring, siding to customize as yours
Zillow last checked: 8 hours ago
Listing updated: May 06, 2025 at 01:08am
Listed by:
Lisa J. Meehl 320-267-5745,
Premier Real Estate Services,
Cheryl Klinkner 320-241-4647
Bought with:
Lisa J. Meehl
Premier Real Estate Services
Source: NorthstarMLS as distributed by MLS GRID,MLS#: 6512802
Facts & features
Interior
Bedrooms & bathrooms
- Bedrooms: 2
- Bathrooms: 2
- Full bathrooms: 1
- 3/4 bathrooms: 1
Bedroom 1
- Level: Main
- Area: 173.33 Square Feet
- Dimensions: 13x13'4
Bedroom 2
- Level: Main
- Area: 134.11 Square Feet
- Dimensions: 11'10x11'4
Dining room
- Level: Main
- Area: 118.33 Square Feet
- Dimensions: 10x11'10
Heating
- Forced Air
Cooling
- Central Air
Appliances
- Included: Dishwasher, Microwave, Range, Refrigerator
Features
- Basement: Block,Daylight,Full
- Has fireplace: No
Interior area
- Total structure area: 2,284
- Total interior livable area: 2,284 sqft
- Finished area above ground: 1,192
- Finished area below ground: 0
Property
Parking
- Total spaces: 3
- Parking features: Attached, Asphalt, Garage Door Opener, Insulated Garage
- Attached garage spaces: 3
- Has uncovered spaces: Yes
- Details: Garage Dimensions (34x24), Garage Door Height (8), Garage Door Width (9)
Accessibility
- Accessibility features: None
Features
- Levels: Multi/Split
Lot
- Size: 0.58 Acres
- Dimensions: .58
Details
- Foundation area: 1192
- Parcel number: 150094000
- Zoning description: Residential-Single Family
Construction
Type & style
- Home type: SingleFamily
- Property subtype: Single Family Residence
Materials
- Brick/Stone, Shake Siding, Vinyl Siding, Block
Condition
- Age of Property: 1
- New construction: Yes
- Year built: 2024
Details
- Builder name: BRYAN PIETRZAK CONSTRUCTION INC
Utilities & green energy
- Gas: Natural Gas
- Sewer: City Sewer/Connected
- Water: City Water/Connected
Community & neighborhood
Location
- Region: Rice
- Subdivision: Field Of Dreams 3
HOA & financial
HOA
- Has HOA: No
Price history
| Date | Event | Price |
|---|---|---|
| 7/15/2024 | Sold | $325,000-1.5%$142/sqft |
Source: | ||
| 5/10/2024 | Pending sale | $329,900$144/sqft |
Source: | ||
| 4/2/2024 | Listed for sale | $329,900+4665.3%$144/sqft |
Source: | ||
| 12/18/2013 | Sold | $6,923$3/sqft |
Source: | ||
Public tax history
| Year | Property taxes | Tax assessment |
|---|---|---|
| 2025 | $320 +8.1% | $315,100 +1332.3% |
| 2024 | $296 -8.1% | $22,000 |
| 2023 | $322 -77.2% | $22,000 |
Find assessor info on the county website
Neighborhood: 56367
Nearby schools
GreatSchools rating
- 7/10Rice Elementary SchoolGrades: PK-5Distance: 1.1 mi
- 4/10Sauk Rapids-Rice Middle SchoolGrades: 6-8Distance: 11 mi
- 6/10Sauk Rapids-Rice Senior High SchoolGrades: 9-12Distance: 10.5 mi
Get a cash offer in 3 minutes
Find out how much your home could sell for in as little as 3 minutes with a no-obligation cash offer.
Estimated market value$352,700
Get a cash offer in 3 minutes
Find out how much your home could sell for in as little as 3 minutes with a no-obligation cash offer.
Estimated market value
$352,700


