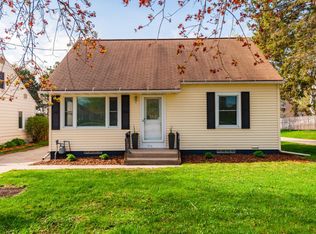This meticusiouly kept home is located on a quiet end street with close and easy access to downtown. Enjoy the original detailed custom cast cove ceiling detail in the living room, hardwood floors in the living room and bedrooms. The kitchen offers a tile floor, gas stove, and backsplash. Enjoy the fenced backyard.
This property is off market, which means it's not currently listed for sale or rent on Zillow. This may be different from what's available on other websites or public sources.
