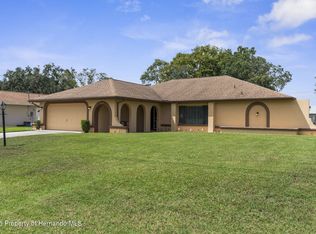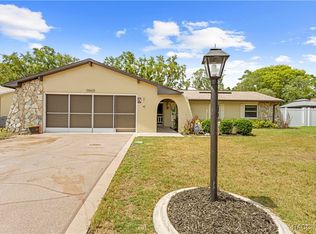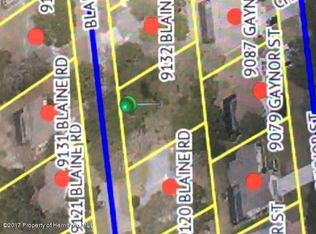It's time to call this well constructed house home! Conveniently located near all Spring Hill restaurants and entertainment. Recently installed wood flooring throughout the house. Spend your free time relaxing by the diamond brite in ground pool. New roof 12-2018
This property is off market, which means it's not currently listed for sale or rent on Zillow. This may be different from what's available on other websites or public sources.


