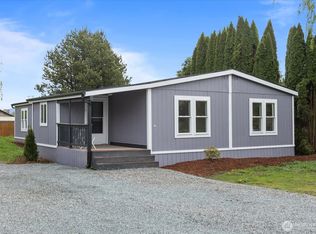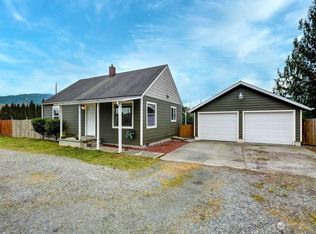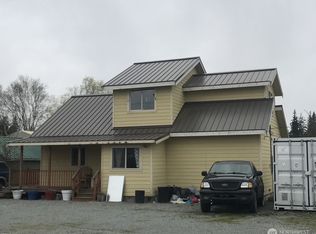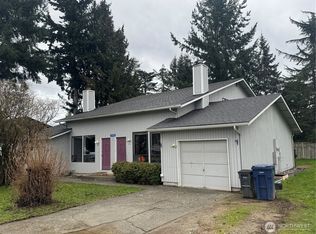Sold
Listed by:
Rebecca Rushton,
Realty West Properties
Bought with: Pettruzzelli Inc
$390,000
9079 Fruitdale Road, Sedro Woolley, WA 98284
3beds
1,192sqft
Manufactured On Land
Built in 1988
10,454.4 Square Feet Lot
$404,800 Zestimate®
$327/sqft
$2,159 Estimated rent
Home value
$404,800
$356,000 - $461,000
$2,159/mo
Zestimate® history
Loading...
Owner options
Explore your selling options
What's special
Experience comfort and convenience in this charming 3-bedroom, 2-bath home with breathtaking mountain views from the backyard. Inside, enjoy a spacious living room with vaulted ceilings and an open kitchen with a peninsula for casual dining. The large primary bedroom features its own bathroom and a walk-in closet, while two additional bedrooms and a full bath offer flexibility and privacy. Updated amenities include sleek laminate flooring, modern vinyl in the kitchen, fresh paint, and efficient vinyl windows. Storage is abundant with an enclosed back porch, a shop off the carport, and an extra shed. Covered parking and an extra-large concrete pad add to the home's appeal. Don’t miss this opportunity—schedule your visit today!
Zillow last checked: 8 hours ago
Listing updated: November 23, 2024 at 04:02am
Listed by:
Rebecca Rushton,
Realty West Properties
Bought with:
Corissa Sprague, 21000154
Pettruzzelli Inc
Source: NWMLS,MLS#: 2286263
Facts & features
Interior
Bedrooms & bathrooms
- Bedrooms: 3
- Bathrooms: 2
- Full bathrooms: 1
- 3/4 bathrooms: 1
- Main level bathrooms: 2
- Main level bedrooms: 3
Primary bedroom
- Level: Main
Bedroom
- Level: Main
Bedroom
- Level: Main
Bathroom three quarter
- Description: Primary Bathroom
- Level: Main
Bathroom full
- Description: Main Bathroom
- Level: Main
Dining room
- Level: Main
Entry hall
- Level: Main
Kitchen with eating space
- Description: Kitchen has peninsula for counter seating
- Level: Main
Living room
- Level: Main
Utility room
- Level: Main
Heating
- Forced Air
Cooling
- None
Appliances
- Included: Refrigerator(s), Stove(s)/Range(s), Water Heater: Electric, Water Heater Location: Laundry room
Features
- Bath Off Primary, Dining Room
- Flooring: Laminate, Vinyl, Carpet
- Basement: None
- Has fireplace: No
Interior area
- Total structure area: 1,192
- Total interior livable area: 1,192 sqft
Property
Parking
- Total spaces: 1
- Parking features: Attached Carport, Driveway
- Has carport: Yes
- Covered spaces: 1
Features
- Levels: One
- Stories: 1
- Entry location: Main
- Patio & porch: Bath Off Primary, Dining Room, Laminate, Vaulted Ceiling(s), Walk-In Closet(s), Wall to Wall Carpet, Water Heater
- Has view: Yes
- View description: Mountain(s), Territorial
Lot
- Size: 10,454 sqft
- Features: Paved, Deck, Outbuildings
- Topography: Level
- Residential vegetation: Garden Space
Details
- Parcel number: P77927
- Zoning description: Jurisdiction: City
- Special conditions: Standard
Construction
Type & style
- Home type: MobileManufactured
- Property subtype: Manufactured On Land
Materials
- Wood Products
- Foundation: Tie Down
- Roof: Composition,Metal
Condition
- Year built: 1988
- Major remodel year: 1994
Utilities & green energy
- Electric: Company: PSE
- Sewer: Septic Tank, Company: Septic
- Water: Public, Company: Skagit PUD
Community & neighborhood
Location
- Region: Sedro Woolley
- Subdivision: Sedro Woolley
Other
Other facts
- Body type: Double Wide
- Listing terms: Cash Out,Conventional,FHA,USDA Loan,VA Loan
- Cumulative days on market: 188 days
Price history
| Date | Event | Price |
|---|---|---|
| 10/23/2024 | Sold | $390,000$327/sqft |
Source: | ||
| 10/17/2024 | Pending sale | $390,000$327/sqft |
Source: | ||
| 10/16/2024 | Price change | $390,000+1.3%$327/sqft |
Source: | ||
| 9/8/2024 | Pending sale | $385,000$323/sqft |
Source: | ||
| 9/4/2024 | Listed for sale | $385,000+709.6%$323/sqft |
Source: | ||
Public tax history
| Year | Property taxes | Tax assessment |
|---|---|---|
| 2024 | $2,465 +8.3% | $252,900 +6.7% |
| 2023 | $2,276 +1.5% | $237,100 +6% |
| 2022 | $2,243 | $223,600 +18.1% |
Find assessor info on the county website
Neighborhood: 98284
Nearby schools
GreatSchools rating
- 4/10Mary Purcell Elementary SchoolGrades: K-6Distance: 1.2 mi
- 3/10Cascade Middle SchoolGrades: 7-8Distance: 0.7 mi
- 6/10Sedro Woolley Senior High SchoolGrades: 9-12Distance: 1.5 mi



