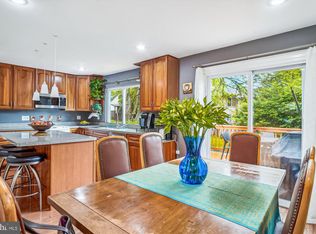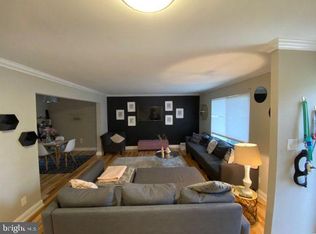Single occupancy room for rent! A recently renovated spacious carpeted basement bedroom with a private bathroom, walk-in closet, a windows, and a sliding glass door leading to a terrace patio is available for rent. This 300 square foot room can easily accommodate a queen-sized bed, dresser, desk or workstation, and TV. It is located on the same level where the shared laundry is located. Access to the shared spaces on the main level include the recently renovated living room, kitchen, and breakfast nook. The room also comes with its own parking space and access to the community pool during the summer. 12-month initial lease term is preferred, but open to a longer term. The room is a single occupancy space that is non-smoking, and no pets allowed. The rent includes all the following utilities at no additional charge: electricity, water, sewer, trash and recycling removal, internet (Wi-Fi), HOA, and parking.
This property is off market, which means it's not currently listed for sale or rent on Zillow. This may be different from what's available on other websites or public sources.


