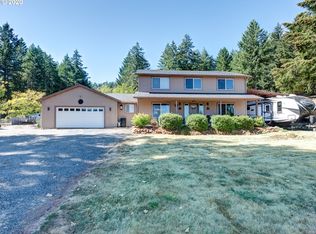This stunning home is nestled in the trees and features peace, quiet and privacy! Home was extensively remodeled in 2008 with incredible kitchen with limestone surfaces, hardwood floors, Sub-Zero refrigerator, Vaulted ceilings, Anderson windows with lifetime warranty, Very nice extended family unit with full kitchen bath and 2 bedrooms, Pond, Shop, greenhouse and extensive decking in wonderful Mohawk valley.
This property is off market, which means it's not currently listed for sale or rent on Zillow. This may be different from what's available on other websites or public sources.

