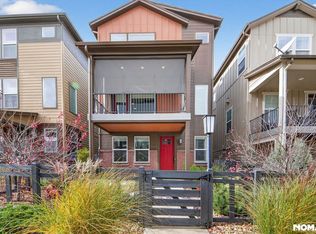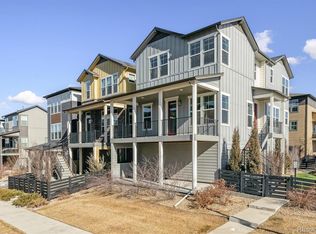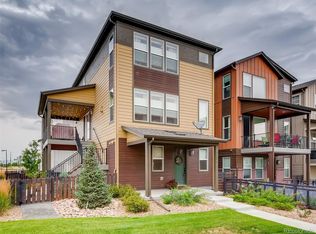Beautiful move-in ready home located in desirable Crescendo at Central Park. The spacious kitchen features a large center island with seating, white quartz countertops, upgraded stainless steel appliances, gas cooktop, walk-in pantry and ample storage in soft-close shaker cabinets. Open floor plan with expansive 9-foot ceilings leads into a dining area and great room perfect for entertaining. The great room boasts a modern dual-sided gas fireplace shared with a comfortable office. The main floor also includes a half bath and features luxury vinyl plank flooring throughout. Upstairs the large primary bedroom includes a private ensuite bath with an oversized walk-in shower and custom designed walk-in closet. This lovely home also offers two additional upstairs secondary bedrooms, a full bath, a spacious laundry room with Samsung washer and dryer and versatile loft. Entertain on the multiple large covered decks with views of the adjacent park or relax on the patio with a fully fenced, low-maintenance, turf yard. This home is complete with an oversized 3-car garage with 220v for electric vehicles, plenty of storage and room for a home gym. Premium lot located directly next to an interior neighborhood park away from any busy streets. A short walk to shops and restaurants at both Town Center and Central Park, close to UC Health and Colorado Children's Hospitals and access to miles of outdoor trails. HOA includes membership to all four Highlands Ranch recreation centers. Easy access to C-470, light rail, downtown Denver and the mountains. This home will suit buyers with the highest standards. Show today! You won't want to miss it!
This property is off market, which means it's not currently listed for sale or rent on Zillow. This may be different from what's available on other websites or public sources.


