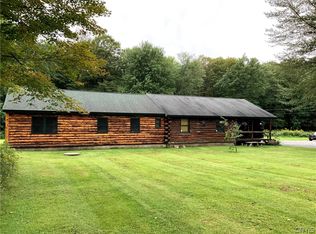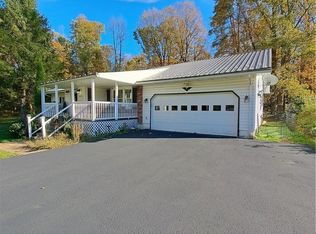Closed
$164,300
9078 Cook Rd, Taberg, NY 13471
4beds
2,128sqft
Manufactured Home, Single Family Residence
Built in 2009
2.6 Acres Lot
$181,000 Zestimate®
$77/sqft
$1,639 Estimated rent
Home value
$181,000
$163,000 - $201,000
$1,639/mo
Zestimate® history
Loading...
Owner options
Explore your selling options
What's special
Nestled on a 2.6 acre wooded lot in the Town of Lee is this beautifully kept doublewide manufactured home waiting for you to call it your own. With 4 bedrooms plus an additional room that can easily flex as a 5th bedroom, formal dining room, or office there are plenty of options to accommodate a variety of needs within the generous 2128 square foot floorplan. A fantastic primary suite with walk-in closet and ensuite bath with double sinks sits on one side of the home, while the other 3 bedrooms and full bath flank the other end. The large country kitchen with both a breakfast bar/island and space for a table is the heart of this home offering an ideal space for anyone who loves to cook or entertain. Central A/C, fireplace with electric insert (could convert back to wood), and large garage/outbuilding for storage or workshop.
Zillow last checked: 8 hours ago
Listing updated: August 12, 2024 at 12:03pm
Listed by:
Amanda Reinfelds 315-404-9154,
Coldwell Banker Faith Properties R
Bought with:
Michelle L Colosimo, 10491212379
Haven Point Realty, LLC
Source: NYSAMLSs,MLS#: S1532844 Originating MLS: Mohawk Valley
Originating MLS: Mohawk Valley
Facts & features
Interior
Bedrooms & bathrooms
- Bedrooms: 4
- Bathrooms: 2
- Full bathrooms: 2
- Main level bathrooms: 2
- Main level bedrooms: 4
Bedroom 1
- Level: First
Bedroom 2
- Level: First
Bedroom 3
- Level: First
Bedroom 4
- Level: First
Dining room
- Level: First
Family room
- Level: First
Kitchen
- Level: First
Living room
- Level: First
Other
- Level: First
Heating
- Propane, Forced Air
Cooling
- Central Air
Appliances
- Included: Dryer, Dishwasher, Electric Water Heater, Gas Oven, Gas Range, Microwave, Refrigerator, Washer
- Laundry: Main Level
Features
- Separate/Formal Dining Room, Separate/Formal Living Room, Country Kitchen, Kitchen Island, Sliding Glass Door(s), Main Level Primary, Primary Suite
- Flooring: Carpet, Luxury Vinyl, Varies
- Doors: Sliding Doors
- Number of fireplaces: 1
Interior area
- Total structure area: 2,128
- Total interior livable area: 2,128 sqft
Property
Parking
- Total spaces: 2
- Parking features: Detached, Garage
- Garage spaces: 2
Features
- Levels: One
- Stories: 1
- Patio & porch: Deck, Open, Porch
- Exterior features: Dirt Driveway, Deck, Gravel Driveway, Propane Tank - Leased
Lot
- Size: 2.60 Acres
- Dimensions: 760 x 275
- Features: Pie Shaped Lot, Rural Lot
Details
- Parcel number: 168.00012.2
- Special conditions: Estate
Construction
Type & style
- Home type: MobileManufactured
- Architectural style: Manufactured Home,Mobile Home
- Property subtype: Manufactured Home, Single Family Residence
Materials
- Vinyl Siding
- Foundation: Pillar/Post/Pier, Slab
- Roof: Metal
Condition
- Resale
- Year built: 2009
Utilities & green energy
- Electric: Circuit Breakers
- Sewer: Septic Tank
- Water: Well
Community & neighborhood
Location
- Region: Taberg
Other
Other facts
- Body type: Double Wide
- Listing terms: Cash,Conventional,FHA,VA Loan
Price history
| Date | Event | Price |
|---|---|---|
| 7/29/2024 | Sold | $164,300-5.6%$77/sqft |
Source: | ||
| 6/6/2024 | Pending sale | $174,000$82/sqft |
Source: | ||
| 5/16/2024 | Price change | $174,000-3.1%$82/sqft |
Source: | ||
| 4/26/2024 | Price change | $179,500-7.9%$84/sqft |
Source: | ||
| 4/19/2024 | Listed for sale | $194,900$92/sqft |
Source: | ||
Public tax history
Tax history is unavailable.
Neighborhood: 13471
Nearby schools
GreatSchools rating
- 4/10Stokes Elementary SchoolGrades: K-6Distance: 5.2 mi
- 5/10Lyndon H Strough Middle SchoolGrades: 7-8Distance: 7.7 mi
- 4/10Rome Free AcademyGrades: 9-12Distance: 10.3 mi
Schools provided by the listing agent
- District: Rome
Source: NYSAMLSs. This data may not be complete. We recommend contacting the local school district to confirm school assignments for this home.

