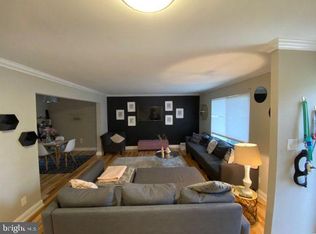Sold for $475,000 on 06/20/25
$475,000
9077 Centerway Rd, Gaithersburg, MD 20879
4beds
1,980sqft
Townhouse
Built in 1977
2,024 Square Feet Lot
$475,600 Zestimate®
$240/sqft
$3,039 Estimated rent
Home value
$475,600
$438,000 - $518,000
$3,039/mo
Zestimate® history
Loading...
Owner options
Explore your selling options
What's special
DREAM 10+ PERFECT HOME! PROUD OWNERS . ALL BATHROOMS, KITCHEN, ROOF, FLOORS, STAIRS, DECK, LOWER PATIO, GOURMET KITCHEN, BUTLERS PANTRY,BUILT-INS, OFFICE, LAUNDRY, STORAGE SHED ARE UPGRADED & ARE DONE WITH CARE, GREAT FEATURES & TOP-OF-THE LINE MATERIALS. IMPROVED ATTIC , W/LARGE STORAGE SPACE. AN ELEGANT HOUSE. THE PROPERTY IS IMPECCABLY KEPT, GORGEOUS, SPACIOUS & A RARE FIND. GREAT LOCATION, CLOSE TO UPPER SCALE SHOPPING, SCHOOL, TRANSPORTATION, HOUSE OF WORSHIP, MAIN ROADS & BUSINESS DISTRICT. A MUST SEE! THE STEAL OF THE YEAR. TURN IN KEY.
Zillow last checked: 8 hours ago
Listing updated: June 25, 2025 at 04:31am
Listed by:
Bianca De Aguiar 703-963-8391,
Long & Foster Real Estate, Inc.
Bought with:
Naomi Brown, 0225257459
Long & Foster Real Estate, Inc.
Source: Bright MLS,MLS#: MDMC2179572
Facts & features
Interior
Bedrooms & bathrooms
- Bedrooms: 4
- Bathrooms: 4
- Full bathrooms: 3
- 1/2 bathrooms: 1
- Main level bathrooms: 1
Basement
- Area: 660
Heating
- Central, Electric
Cooling
- Central Air, Electric
Appliances
- Included: Microwave, Built-In Range, Dishwasher, Disposal, Dryer, Exhaust Fan, Ice Maker, Refrigerator, Stainless Steel Appliance(s), Washer, Tankless Water Heater, Electric Water Heater
- Laundry: Lower Level
Features
- Attic, Bathroom - Walk-In Shower, Built-in Features, Breakfast Area, Butlers Pantry, Ceiling Fan(s), Combination Kitchen/Dining, Open Floorplan, Eat-in Kitchen, Kitchen - Table Space, Recessed Lighting, Studio, Walk-In Closet(s)
- Flooring: Ceramic Tile, Hardwood, Wood
- Windows: Energy Efficient, Window Treatments
- Basement: Full,English,Finished,Rear Entrance,Walk-Out Access,Windows,Other
- Has fireplace: No
Interior area
- Total structure area: 2,640
- Total interior livable area: 1,980 sqft
- Finished area above ground: 1,980
- Finished area below ground: 0
Property
Parking
- Parking features: Assigned, Other
- Details: Assigned Parking
Accessibility
- Accessibility features: Accessible Entrance
Features
- Levels: Three
- Stories: 3
- Exterior features: Lighting, Storage, Sidewalks, Stone Retaining Walls
- Pool features: Community
- Has view: Yes
- View description: Garden, Trees/Woods
Lot
- Size: 2,024 sqft
Details
- Additional structures: Above Grade, Below Grade
- Parcel number: 160901583566
- Zoning: R90
- Special conditions: Standard
Construction
Type & style
- Home type: Townhouse
- Architectural style: Colonial
- Property subtype: Townhouse
Materials
- Frame
- Foundation: Concrete Perimeter
- Roof: Architectural Shingle
Condition
- Excellent
- New construction: No
- Year built: 1977
Utilities & green energy
- Sewer: Public Sewer
- Water: Public
Community & neighborhood
Location
- Region: Gaithersburg
- Subdivision: None Available
HOA & financial
HOA
- Has HOA: Yes
- HOA fee: $130 monthly
Other
Other facts
- Listing agreement: Exclusive Right To Sell
- Ownership: Fee Simple
Price history
| Date | Event | Price |
|---|---|---|
| 6/20/2025 | Sold | $475,000-0.8%$240/sqft |
Source: | ||
| 5/22/2025 | Pending sale | $478,900$242/sqft |
Source: | ||
| 5/7/2025 | Listed for sale | $478,900+369.5%$242/sqft |
Source: | ||
| 8/9/2000 | Sold | $102,000-19.7%$52/sqft |
Source: Public Record Report a problem | ||
| 3/1/1999 | Sold | $127,000$64/sqft |
Source: Public Record Report a problem | ||
Public tax history
| Year | Property taxes | Tax assessment |
|---|---|---|
| 2025 | $3,297 -1.9% | $308,600 +5.8% |
| 2024 | $3,359 +6% | $291,800 +6.1% |
| 2023 | $3,169 +8.3% | $275,000 +3.7% |
Find assessor info on the county website
Neighborhood: Flower Hill
Nearby schools
GreatSchools rating
- 4/10Strawberry Knoll Elementary SchoolGrades: PK-5Distance: 0.4 mi
- 3/10Gaithersburg Middle SchoolGrades: 6-8Distance: 1.8 mi
- 3/10Gaithersburg High SchoolGrades: 9-12Distance: 2.5 mi
Schools provided by the listing agent
- District: Montgomery County Public Schools
Source: Bright MLS. This data may not be complete. We recommend contacting the local school district to confirm school assignments for this home.

Get pre-qualified for a loan
At Zillow Home Loans, we can pre-qualify you in as little as 5 minutes with no impact to your credit score.An equal housing lender. NMLS #10287.
Sell for more on Zillow
Get a free Zillow Showcase℠ listing and you could sell for .
$475,600
2% more+ $9,512
With Zillow Showcase(estimated)
$485,112
