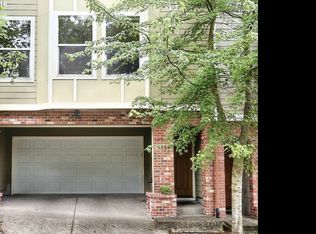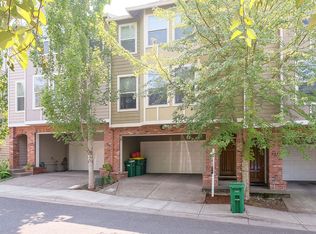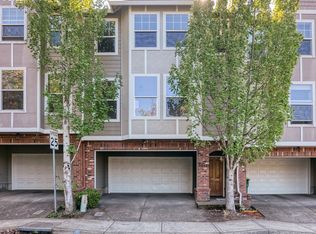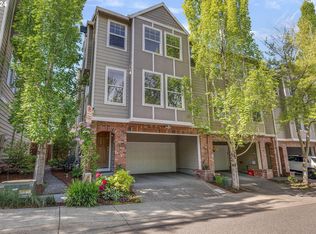Light and Bright West Slope Townhome! Built in 2005, this home boasts 3 beds, 2 full baths on the upper level. An open floorplan concept on the main, w/ bamboo floors, granite counters in the kitchen, pantry, fireplace, full bath, and a large den/bonus room! Outside, find a small, low maintenance, fenced yard, w/ a deck/balcony. The lower level includes plentiful parking w/ 2-car garage and driveway. All bundled w/ easy access to local amenities, eateries, downtown Pdx, Hwy 26, and 217. No HOA!
This property is off market, which means it's not currently listed for sale or rent on Zillow. This may be different from what's available on other websites or public sources.



