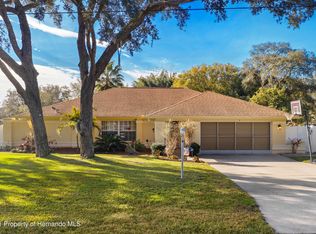Price IMPROVED!! Look no further! This home has everything you're looking for! This 4 bedroom/3 bathroom/3 car garage/HEATED POOL home, offers plenty of space for you to enjoy the highly sought after, Florida lifestyle. This home was just professionally painted inside and out. It boasts a formal dining area, family room and great room with cozy fireplace. The sliding glass doors in the great room open onto the enclosed pool area with plenty of space to entertain a number of guests. The roomy, open kitchen includes all appliances and has plenty of counter space, cabinets and a spacious pantry to suit even the largest of families. Enjoy high/tray ceilings throughout and a split bedroom plan offering privacy for guests. Large guest room/mother in law suite with en suite that leads to the pool. Enjoy a large master bedroom with views of your gorgeous pool, oversized shower, double vanity and double walk-in closets. It includes the convenience of an indoor laundry room with washer/dryer included & utility sink. This home was previously a vacation rental so it is in pristine condition. Septic tank was just recently emptied as well. This home sits on a beautiful oversized lot that offers a breathtaking, backyard water view and quiet neighborhood. Remediated sinkhole in 2013. Engineering report is attached and the home is fully insurable. Schedule your showing today because this gorgeous home will not last!
This property is off market, which means it's not currently listed for sale or rent on Zillow. This may be different from what's available on other websites or public sources.
