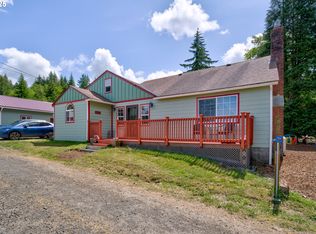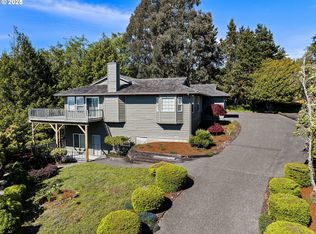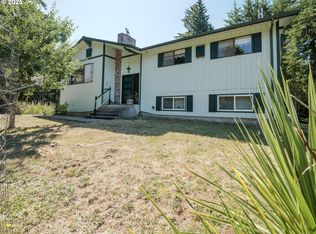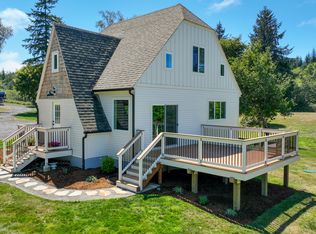Escape the noise and settle into the peace of country living. Tucked at the end of a quiet gravel road, this 4-bed, 3-bath home offers over 3,300 sq ft on a private 1-acre lot. Thoughtful upgrades include 18 new windows, new exterior doors, a 2019 roof, quartz kitchen counters, stainless appliances, and a new water heater (2024). Septic inspected February 2024. A spacious retreat with room to breathe. Schedule your showing today!
Active
$530,000
90757 Lazy Creek Rd, Astoria, OR 97103
4beds
3,349sqft
Est.:
Residential, Single Family Residence
Built in 1979
1 Acres Lot
$522,500 Zestimate®
$158/sqft
$-- HOA
What's special
Quiet gravel roadQuartz kitchen countersNew windowsNew water heaterNew exterior doorsStainless appliances
- 244 days |
- 1,420 |
- 97 |
Zillow last checked: 8 hours ago
Listing updated: October 21, 2025 at 06:18am
Listed by:
Leigh Mortlock 503-453-6269,
eXp Realty LLC
Source: RMLS (OR),MLS#: 609225514
Tour with a local agent
Facts & features
Interior
Bedrooms & bathrooms
- Bedrooms: 4
- Bathrooms: 3
- Full bathrooms: 3
- Main level bathrooms: 2
Rooms
- Room types: Bedroom 4, Bedroom 2, Bedroom 3, Dining Room, Family Room, Kitchen, Living Room, Primary Bedroom
Primary bedroom
- Level: Main
Bedroom 2
- Level: Main
Bedroom 3
- Level: Lower
Bedroom 4
- Level: Lower
Dining room
- Level: Main
Family room
- Level: Lower
Kitchen
- Level: Main
Living room
- Level: Main
Heating
- Forced Air
Cooling
- None
Appliances
- Included: Dishwasher, Free-Standing Range, Free-Standing Refrigerator, Electric Water Heater
- Laundry: Laundry Room
Features
- Flooring: Engineered Hardwood, Wood
- Windows: Double Pane Windows, Vinyl Frames
- Basement: Daylight,Finished
- Number of fireplaces: 2
- Fireplace features: Wood Burning
Interior area
- Total structure area: 3,349
- Total interior livable area: 3,349 sqft
Video & virtual tour
Property
Parking
- Total spaces: 3
- Parking features: Driveway, Attached, Carport
- Attached garage spaces: 3
- Has carport: Yes
- Has uncovered spaces: Yes
Features
- Stories: 2
- Patio & porch: Deck, Porch
- Has spa: Yes
- Spa features: Free Standing Hot Tub
- Has view: Yes
- View description: Trees/Woods
Lot
- Size: 1 Acres
- Features: Gentle Sloping, Sloped, Trees, Acres 1 to 3
Details
- Additional structures: Gazebo, Workshop
- Parcel number: 15373
- Zoning: RA-2
Construction
Type & style
- Home type: SingleFamily
- Architectural style: Daylight Ranch
- Property subtype: Residential, Single Family Residence
Materials
- Wood Siding
- Foundation: Concrete Perimeter
- Roof: Composition
Condition
- Resale
- New construction: No
- Year built: 1979
Utilities & green energy
- Sewer: Septic Tank
- Water: Community
- Utilities for property: DSL, Satellite Internet Service
Community & HOA
Community
- Security: None
HOA
- Has HOA: No
Location
- Region: Astoria
Financial & listing details
- Price per square foot: $158/sqft
- Tax assessed value: $816,071
- Annual tax amount: $6,399
- Date on market: 4/14/2025
- Listing terms: Cash,Conventional,FHA,VA Loan
- Road surface type: Gravel, Paved
Estimated market value
$522,500
$496,000 - $549,000
$4,207/mo
Price history
Price history
| Date | Event | Price |
|---|---|---|
| 5/20/2025 | Price change | $530,000-3.5%$158/sqft |
Source: CMLS #25-294 Report a problem | ||
| 5/9/2025 | Pending sale | $549,000$164/sqft |
Source: | ||
| 4/14/2025 | Listed for sale | $549,000-5.3%$164/sqft |
Source: | ||
| 3/22/2025 | Listing removed | $580,000$173/sqft |
Source: CMLS #24-903 Report a problem | ||
| 1/7/2025 | Price change | $580,000-1.7%$173/sqft |
Source: CMLS #24-903 Report a problem | ||
Public tax history
Public tax history
| Year | Property taxes | Tax assessment |
|---|---|---|
| 2024 | $6,219 +3.6% | $403,471 +3% |
| 2023 | $6,004 +4.5% | $391,720 +3% |
| 2022 | $5,745 +2.7% | $380,311 +3% |
Find assessor info on the county website
BuyAbility℠ payment
Est. payment
$3,069/mo
Principal & interest
$2574
Property taxes
$309
Home insurance
$186
Climate risks
Neighborhood: 97103
Nearby schools
GreatSchools rating
- 6/10Lewis & Clark Elementary SchoolGrades: 3-5Distance: 2.9 mi
- 4/10Astoria Middle SchoolGrades: 6-8Distance: 5.1 mi
- 5/10Astoria Senior High SchoolGrades: 9-12Distance: 4.9 mi
Schools provided by the listing agent
- Elementary: Astor,Lewis & Clark
- Middle: Astoria
- High: Astoria
Source: RMLS (OR). This data may not be complete. We recommend contacting the local school district to confirm school assignments for this home.
- Loading
- Loading




