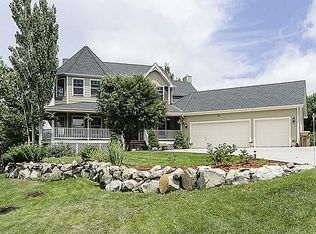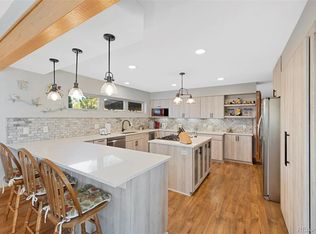Leave your worries behind for this serene, updated retreat with amazing amenities. The interior of the main home has a mountain contemporary feel with 4 bedrooms including a master suite with 3 additional bedrooms, an office, an exercise room and 3 full bathrooms. The heated floor and professionally organized closet of the newly finished 5 piece master bath will wash the cares of your day away. Everyone feels welcome in the open floorpan making memories. Sharing your home has never been easier when guests stay in the walkout basement with all the kitchen amenities and creature comforts. Hooved household members can get comfortable in the barn in either of the 2 stalls plus a tackroom as well as a loafing shed and fenced paddock. To say there is a workshop is an understatement. Nearly 2,100 square feet with 3 overhead garage doors, heat, hot water, commode, lighting, finished drywall, an independent septic system and more. Too much to list!
This property is off market, which means it's not currently listed for sale or rent on Zillow. This may be different from what's available on other websites or public sources.

