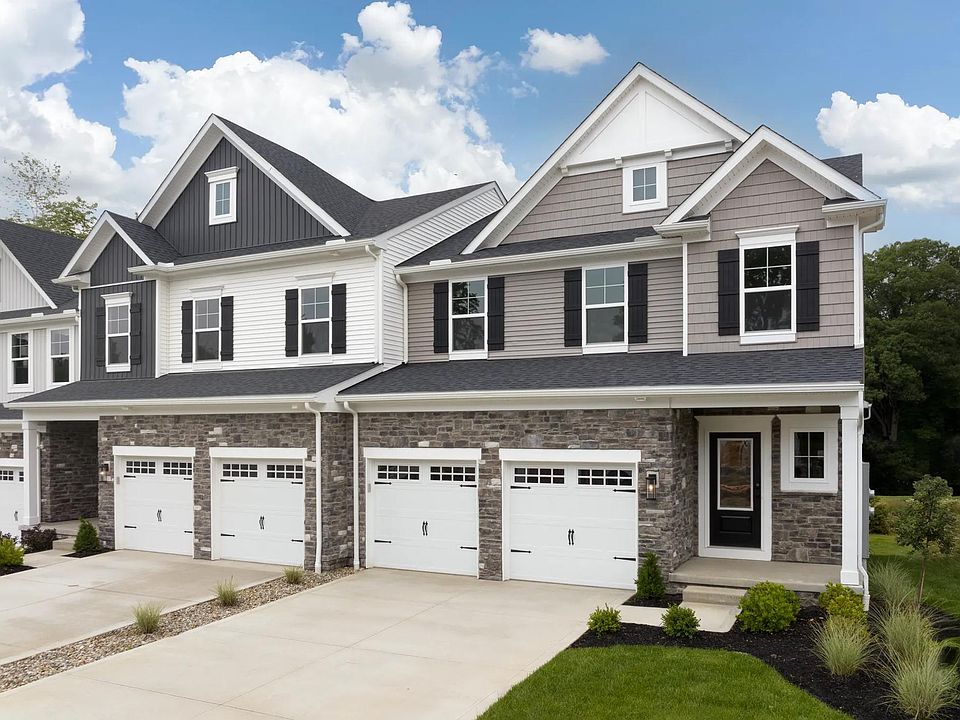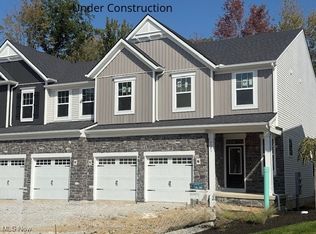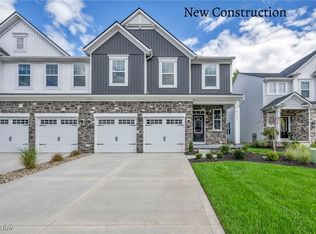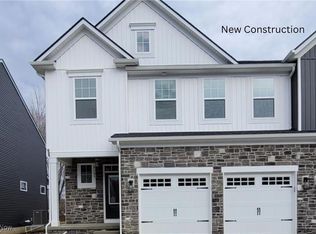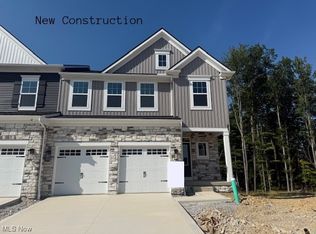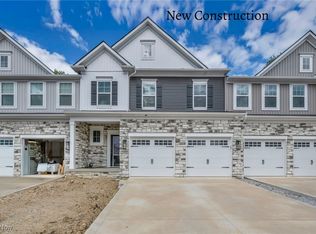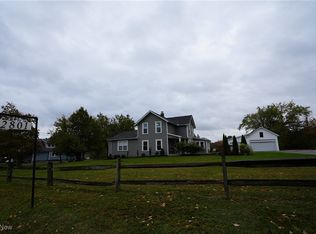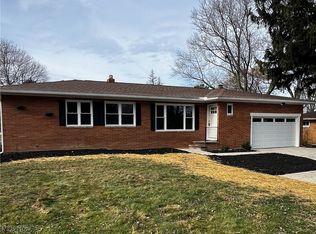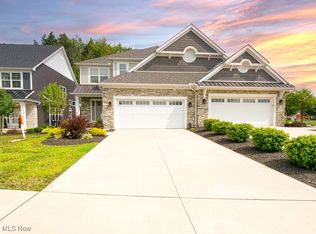9075 Ledge View Ter, Broadview Heights, OH 44147
What's special
- 123 days |
- 36 |
- 0 |
Zillow last checked: 8 hours ago
Listing updated: November 20, 2025 at 08:36am
Sylvia Incorvaia 216-316-1893 sylvia@incteamrealestate.com,
EXP Realty, LLC.
Travel times
Schedule tour
Select your preferred tour type — either in-person or real-time video tour — then discuss available options with the builder representative you're connected with.
Facts & features
Interior
Bedrooms & bathrooms
- Bedrooms: 3
- Bathrooms: 4
- Full bathrooms: 2
- 1/2 bathrooms: 2
- Main level bathrooms: 2
- Main level bedrooms: 1
Primary bedroom
- Level: First
Bedroom
- Level: Second
Bedroom
- Level: Second
Dining room
- Level: First
Eat in kitchen
- Level: First
Great room
- Level: First
Mud room
- Level: First
Pantry
- Level: First
Heating
- Forced Air, Gas
Cooling
- Central Air, Ceiling Fan(s)
Appliances
- Included: Dishwasher, Disposal, Microwave, Range
- Laundry: Inside, Laundry Room
Features
- Double Vanity, Eat-in Kitchen, High Ceilings, Kitchen Island, Primary Downstairs, Open Floorplan, Walk-In Closet(s)
- Windows: Screens
- Basement: Concrete,Unfinished
- Number of fireplaces: 1
- Fireplace features: Outside
Interior area
- Total structure area: 2,112
- Total interior livable area: 2,112 sqft
- Finished area above ground: 2,112
Video & virtual tour
Property
Parking
- Total spaces: 2
- Parking features: Attached, Driveway, Garage, Paved
- Attached garage spaces: 2
Features
- Levels: Two
- Stories: 2
- Patio & porch: Covered, Patio
Lot
- Size: 4,791.6 Square Feet
- Dimensions: 30 x 135
- Features: Landscaped
Details
- Parcel number: tbd
- Special conditions: Builder Owned
Construction
Type & style
- Home type: Townhouse
- Property subtype: Townhouse, Single Family Residence
- Attached to another structure: Yes
Materials
- Stone Veneer, Vinyl Siding
- Roof: Asphalt,Fiberglass,Shingle
Condition
- Under Construction
- New construction: Yes
- Year built: 2025
Details
- Builder name: Drees Homes
- Warranty included: Yes
Utilities & green energy
- Sewer: Public Sewer
- Water: Public
Green energy
- Energy efficient items: Appliances, Construction, Doors, HVAC, Insulation, Lighting, Roof, Thermostat, Water Heater, Windows
- Indoor air quality: Ventilation
Community & HOA
Community
- Security: Smoke Detector(s)
- Subdivision: The Ledges
HOA
- Has HOA: Yes
- Services included: Association Management, Common Area Maintenance, Insurance, Maintenance Grounds, Other, Reserve Fund, Snow Removal
- HOA fee: $185 monthly
- HOA name: The Ledges Hoa
Location
- Region: Broadview Heights
Financial & listing details
- Price per square foot: $239/sqft
- Date on market: 8/11/2025
- Cumulative days on market: 101 days
- Listing terms: Cash,Conventional,FHA,VA Loan
About the community
Source: Drees Homes
4 homes in this community
Available homes
| Listing | Price | Bed / bath | Status |
|---|---|---|---|
Current home: 9075 Ledge View Ter | $504,900 | 3 bed / 4 bath | Pending |
| 9055 Ledge View Ter | $529,900 | 3 bed / 4 bath | Available |
| 9210 Ledge View Ter | $569,900 | 3 bed / 4 bath | Available |
| 9085 Ledge View Ter | $499,990 | 3 bed / 4 bath | Pending |
Source: Drees Homes
Contact builder

By pressing Contact builder, you agree that Zillow Group and other real estate professionals may call/text you about your inquiry, which may involve use of automated means and prerecorded/artificial voices and applies even if you are registered on a national or state Do Not Call list. You don't need to consent as a condition of buying any property, goods, or services. Message/data rates may apply. You also agree to our Terms of Use.
Learn how to advertise your homesEstimated market value
Not available
Estimated sales range
Not available
Not available
Price history
| Date | Event | Price |
|---|---|---|
| 10/29/2025 | Pending sale | $504,900$239/sqft |
Source: | ||
| 8/11/2025 | Listed for sale | $504,900$239/sqft |
Source: | ||
Public tax history
Monthly payment
Neighborhood: 44147
Nearby schools
GreatSchools rating
- 8/10Brecksville-Broadview Heights Middle SchoolGrades: 4-8Distance: 2 mi
- 9/10Brecksville-Broadview Heights High SchoolGrades: 9-12Distance: 1.8 mi
Schools provided by the builder
- Elementary: North Royalton Elementary School
- Middle: North Royalton Middle School
- High: North Royalton High School
- District: North Royalton City
Source: Drees Homes. This data may not be complete. We recommend contacting the local school district to confirm school assignments for this home.
