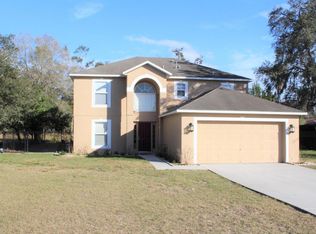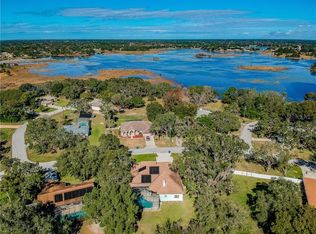Sold for $431,000 on 10/06/23
$431,000
9075 Gallup Rd, Spring Hill, FL 34608
3beds
2,098sqft
Single Family Residence
Built in 1997
0.45 Acres Lot
$423,400 Zestimate®
$205/sqft
$2,351 Estimated rent
Home value
$423,400
$402,000 - $445,000
$2,351/mo
Zestimate® history
Loading...
Owner options
Explore your selling options
What's special
This stunning 3 bedroom, 2 bathroom home boasts 2098 square feet of luxurious living space, nestled on just under half an acre of meticulously landscaped paradise. The open floor plan creates a seamless flow throughout the home, providing the perfect setting for both relaxation and entertainment. The absence of a fireplace allows for a modern and spacious living area, ready for your personal touch. Natural light floods the interior, highlighting the freshly painted walls that exude a sense of warmth and tranquility. The heart of this home is the kitchen, adorned with brand new granite counters that perfectly complement the sleek cabinetry. Whether you're a seasoned chef or a culinary enthusiast, this kitchen is sure to inspire your gastronomic creativity. Retreat to the spacious master bedroom, basking in an abundance of natural light. The master bathroom is a true gem, offering ample space and brightness to start your day in the most refreshing way. The pool has just been resurfaced and equipped with new pool equipment. The lanai, adorned with all-new pavers, sets the stage for alfresco dining and relaxation. A separate area features a charming gazebo and an outdoor grill, ideal for hosting gatherings and savoring the Florida sunshine. Practicality meets aesthetics with the extended wide driveway, ensuring abundant parking space for both your family and guests. With a roof that was replaced in 2021, you can move into this home with peace of mind, knowing that it has been well-maintained and is ready to welcome its new owners. Don't miss the opportunity to own this exquisite property that seamlessly blends indoor and outdoor living, offering a lifestyle of comfort, luxury, and endless memories.
Zillow last checked: 8 hours ago
Listing updated: October 09, 2023 at 04:13pm
Listed by:
Edward Peterson 352-247-4194,
LPT Realty, LLC,
Bradley Zaruba 206-913-7505,
LPT Realty, LLC
Bought with:
John Burke, 3522589
Shadow Palm Realty LLC
Source: Realtors Association of Citrus County,MLS#: 826511 Originating MLS: Realtors Association of Citrus County
Originating MLS: Realtors Association of Citrus County
Facts & features
Interior
Bedrooms & bathrooms
- Bedrooms: 3
- Bathrooms: 2
- Full bathrooms: 2
Primary bathroom
- Features: Ceiling Fan(s), High Ceilings, Master Suite
- Level: Main
- Dimensions: 11.00 x 22.00
Primary bathroom
- Features: Dual Sinks
- Level: Main
- Dimensions: 8.00 x 12.00
Dining room
- Description: Flooring: Tile
- Features: High Ceilings
- Level: Main
- Dimensions: 16.00 x 10.00
Kitchen
- Features: High Ceilings
- Level: Main
- Dimensions: 11.00 x 12.00
Living room
- Description: Flooring: Tile
- Features: Ceiling Fan(s), High Ceilings
- Level: Main
- Dimensions: 17.00 x 20.00
Heating
- Central, Electric, Heat Pump
Cooling
- Central Air
Appliances
- Included: Dishwasher, Electric Oven, Microwave
Features
- Sliding Glass Door(s)
- Flooring: Ceramic Tile
- Doors: Sliding Doors
Interior area
- Total structure area: 2,920
- Total interior livable area: 2,098 sqft
Property
Parking
- Total spaces: 2
- Parking features: Attached, Concrete, Driveway, Garage
- Attached garage spaces: 2
- Has uncovered spaces: Yes
Features
- Levels: One
- Stories: 1
- Exterior features: Concrete Driveway
- Pool features: Concrete, In Ground, Pool Equipment, Pool, Screen Enclosure
Lot
- Size: 0.45 Acres
- Features: Cleared, Flat, Trees
Details
- Parcel number: 00538644
- Zoning: Out of County
- Special conditions: Standard
Construction
Type & style
- Home type: SingleFamily
- Architectural style: One Story
- Property subtype: Single Family Residence
Materials
- Block, Concrete
- Foundation: Block
- Roof: Asphalt,Shingle
Condition
- New construction: No
- Year built: 1997
Utilities & green energy
- Sewer: Septic Tank
Community & neighborhood
Location
- Region: Spring Hill
- Subdivision: Spring Hill
Other
Other facts
- Listing terms: Cash,Conventional,FHA,VA Loan
- Road surface type: Paved
Price history
| Date | Event | Price |
|---|---|---|
| 10/6/2023 | Sold | $431,000+0.2%$205/sqft |
Source: | ||
| 9/3/2023 | Pending sale | $430,000$205/sqft |
Source: | ||
| 8/25/2023 | Listed for sale | $430,000+56.4%$205/sqft |
Source: | ||
| 10/11/2021 | Sold | $275,000+11.1%$131/sqft |
Source: Public Record Report a problem | ||
| 2/2/2007 | Sold | $247,500+1550%$118/sqft |
Source: Public Record Report a problem | ||
Public tax history
| Year | Property taxes | Tax assessment |
|---|---|---|
| 2024 | $5,752 +6.6% | $380,876 +7.6% |
| 2023 | $5,397 +1.6% | $353,831 +3% |
| 2022 | $5,314 +31.9% | $343,525 +61.5% |
Find assessor info on the county website
Neighborhood: 34608
Nearby schools
GreatSchools rating
- 2/10Deltona Elementary SchoolGrades: PK-5Distance: 1.1 mi
- 4/10Fox Chapel Middle SchoolGrades: 6-8Distance: 2.7 mi
- 2/10Central High SchoolGrades: 9-12Distance: 8 mi
Get a cash offer in 3 minutes
Find out how much your home could sell for in as little as 3 minutes with a no-obligation cash offer.
Estimated market value
$423,400
Get a cash offer in 3 minutes
Find out how much your home could sell for in as little as 3 minutes with a no-obligation cash offer.
Estimated market value
$423,400

