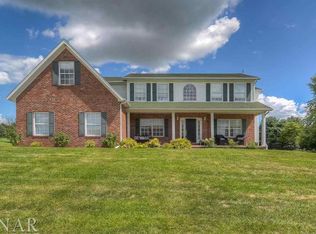Spacious well-cared for home mixes country and city living. This home sits on 1.08 acres of peace and quiet. The wide wrap-around front porch with newly added wide columns adds to the home's charm. Add'l rooms: Flex Rm 12x15 1B; first floor office 15x13; Bonus room 20x16 2A. New dual HVAC systems 2017. The Trex deck, patio and screened-in porch off the back of the home are perfect for family and friends gatherings. Additional amenities include tankless water heater for the master bath; 1st and 2nd floors freshly painted; central vac; newer carpet 2017; Refrig. 2017; double oven 2017; stove is gas cook-top, dishwasher 2013. Home has beautiful built-ins upstairs in the bonus room, in addition to multiple walk-in closets. Ingress from garage to basement.
This property is off market, which means it's not currently listed for sale or rent on Zillow. This may be different from what's available on other websites or public sources.
