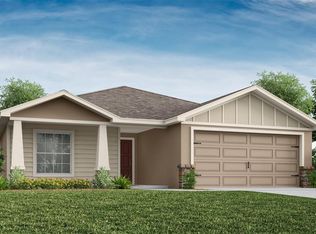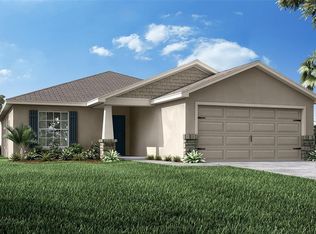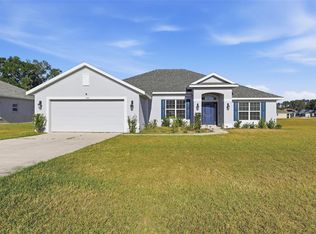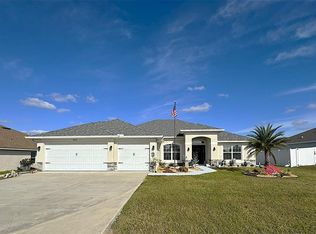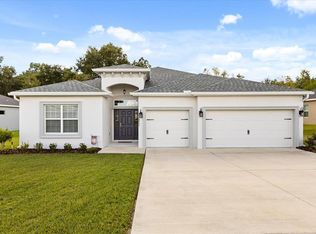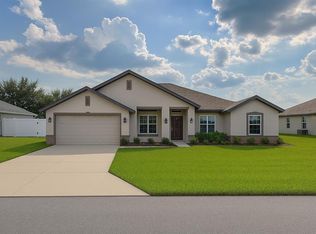Come explore the highly sought-after gated community of Summercrest! Just 0.8 miles from Baseline Golf Course and a short drive to The Villages or Downtown Ocala, this stunning 5-bedroom, 3-bathroom home with a 3-car garage was built in 2022 and offers modern living at its finest. his energy-efficient home is equipped with solar panels, a radiant barrier, a water softener system, and an upgraded A/C unit with air purification to enhance indoor air quality. Inside, you’ll find plantation shutters throughout, soaring ceilings, and an open-concept layout filled with natural light. The gourmet kitchen boasts stainless steel appliances (including a range with built-in air fryer), an oversized breakfast bar, recessed lighting, and abundant cabinet and counter space — perfect for entertaining. The triple split bedroom plan includes a private in-law suite with its own bedroom and bath, offering great privacy for guests or family. The spacious primary suite features tray ceilings, a walk-in closet, dual vanities, a glass-accented walk-in shower, and a luxurious soaking tub. Upgraded vinyl plank flooring and carpet add both style and comfort. Ventilation has been added to all interior walls for enhanced airflow, while a full irrigation system keeps landscaping lush year-round.Step outside through French doors to the screened-in lanai, ideal for relaxing mornings or evenings. Exterior highlights include soffit lighting, three coach lights for added curb appeal, security lighting, and a professionally installed alarm system for peace of mind. With a low HOA and countless upgrades, this home truly combines location, style, and convenience. Don’t miss the opportunity to make this Summercrest beauty yours — schedule your private showing today!
For sale
Price cut: $9K (1/15)
$390,000
9074 SE 48th Court Rd, Ocala, FL 34480
5beds
2,555sqft
Est.:
Single Family Residence
Built in 2022
0.25 Acres Lot
$-- Zestimate®
$153/sqft
$29/mo HOA
What's special
Private in-law suiteScreened-in lanaiOversized breakfast barSecurity lightingOpen-concept layoutSpacious primary suiteFull irrigation system
- 279 days |
- 894 |
- 45 |
Zillow last checked: 8 hours ago
Listing updated: January 15, 2026 at 10:14am
Listing Provided by:
Rhonda Cassidy 352-438-6855,
EXP REALTY LLC 888-883-8509
Source: Stellar MLS,MLS#: OM699244 Originating MLS: Sarasota - Manatee
Originating MLS: Sarasota - Manatee

Tour with a local agent
Facts & features
Interior
Bedrooms & bathrooms
- Bedrooms: 5
- Bathrooms: 3
- Full bathrooms: 3
Primary bedroom
- Features: Walk-In Closet(s)
- Level: First
- Area: 238 Square Feet
- Dimensions: 14x17
Balcony porch lanai
- Level: First
- Area: 180 Square Feet
- Dimensions: 20x9
Dining room
- Level: First
- Area: 74.48 Square Feet
- Dimensions: 9.8x7.6
Kitchen
- Level: First
- Area: 128.76 Square Feet
- Dimensions: 11.6x11.1
Living room
- Level: First
- Area: 364.8 Square Feet
- Dimensions: 15.2x24
Heating
- Central
Cooling
- Central Air
Appliances
- Included: Dishwasher, Dryer, Electric Water Heater, Microwave, Range, Refrigerator, Washer, Water Purifier
- Laundry: Laundry Room
Features
- Built-in Features, Cathedral Ceiling(s), Ceiling Fan(s), Crown Molding, High Ceilings, Open Floorplan, Primary Bedroom Main Floor, Split Bedroom, Walk-In Closet(s)
- Flooring: Carpet, Luxury Vinyl
- Doors: French Doors
- Windows: Shutters, Window Treatments
- Has fireplace: No
Interior area
- Total structure area: 3,237
- Total interior livable area: 2,555 sqft
Video & virtual tour
Property
Parking
- Total spaces: 3
- Parking features: Garage - Attached
- Attached garage spaces: 3
Features
- Levels: One
- Stories: 1
- Exterior features: Lighting, Private Mailbox
Lot
- Size: 0.25 Acres
- Dimensions: 85 x 130
- Features: Cleared
Details
- Parcel number: 3664016009
- Zoning: PUD
- Special conditions: None
Construction
Type & style
- Home type: SingleFamily
- Property subtype: Single Family Residence
Materials
- Block, Concrete
- Foundation: Slab
- Roof: Shingle
Condition
- New construction: No
- Year built: 2022
Utilities & green energy
- Electric: Photovoltaics Third-Party Owned
- Sewer: Private Sewer
- Water: Public
- Utilities for property: Electricity Connected
Community & HOA
Community
- Security: Gated Community
- Subdivision: SUMMERCREST
HOA
- Has HOA: Yes
- HOA fee: $29 monthly
- HOA name: Sentry
- HOA phone: 352-390-8916
- Pet fee: $0 monthly
Location
- Region: Ocala
Financial & listing details
- Price per square foot: $153/sqft
- Tax assessed value: $348,070
- Annual tax amount: $1,216
- Date on market: 4/12/2025
- Cumulative days on market: 280 days
- Listing terms: Cash,Conventional,FHA,VA Loan
- Ownership: Fee Simple
- Total actual rent: 0
- Electric utility on property: Yes
- Road surface type: Paved
Estimated market value
Not available
Estimated sales range
Not available
$2,521/mo
Price history
Price history
| Date | Event | Price |
|---|---|---|
| 1/15/2026 | Price change | $390,000-2.3%$153/sqft |
Source: eXp Realty #OM699244 Report a problem | ||
| 8/11/2025 | Price change | $399,000-3.9%$156/sqft |
Source: | ||
| 6/27/2025 | Price change | $415,000-2.4%$162/sqft |
Source: | ||
| 4/12/2025 | Listed for sale | $425,000+26.6%$166/sqft |
Source: | ||
| 10/31/2022 | Sold | $335,780$131/sqft |
Source: Agent Provided Report a problem | ||
Public tax history
Public tax history
| Year | Property taxes | Tax assessment |
|---|---|---|
| 2024 | $1,217 +5.3% | $108,444 +4.3% |
| 2023 | $1,156 +89.8% | $104,021 +317.8% |
| 2022 | $609 +187.5% | $24,900 +466.9% |
Find assessor info on the county website
BuyAbility℠ payment
Est. payment
$2,521/mo
Principal & interest
$1828
Property taxes
$527
Other costs
$166
Climate risks
Neighborhood: 34480
Nearby schools
GreatSchools rating
- 3/10Belleview-Santos Elementary SchoolGrades: PK-5Distance: 0.9 mi
- 7/10Belleview Middle SchoolGrades: 6-8Distance: 1.9 mi
- 3/10Belleview High SchoolGrades: 9-12Distance: 1.9 mi
- Loading
- Loading
