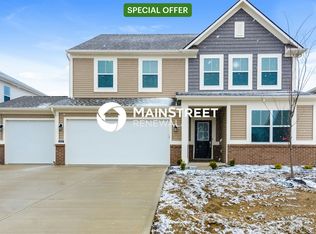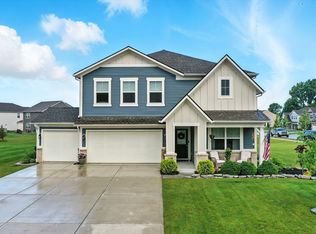Sold
$375,000
9074 Larson Dr, Pendleton, IN 46064
4beds
2,006sqft
Residential, Single Family Residence
Built in 2022
10,018.8 Square Feet Lot
$392,800 Zestimate®
$187/sqft
$2,282 Estimated rent
Home value
$392,800
$326,000 - $471,000
$2,282/mo
Zestimate® history
Loading...
Owner options
Explore your selling options
What's special
SPRINGBROOK offers everything you need! Enjoy amenities such as a neighborhood pool, playground, and walking trails! This particular home gives you a country feel as it is nestled up to a wooded area. You will be minutes away from Hamilton Town Center, Top Golf, Ruoff Music Center, and many great restaurants. This 4-bedroom home offers an open great room, kitchen, and dining area. All four bedrooms are on the second floor that also includes the laundry room, and a loft area for added living space. Do not miss out on this immaculate Lennar home!
Zillow last checked: 8 hours ago
Listing updated: August 13, 2025 at 04:13pm
Listing Provided by:
William Dale 765-918-1773,
eXp Realty, LLC
Bought with:
Todd Campbell
United Real Estate Indpls
Source: MIBOR as distributed by MLS GRID,MLS#: 22036668
Facts & features
Interior
Bedrooms & bathrooms
- Bedrooms: 4
- Bathrooms: 3
- Full bathrooms: 2
- 1/2 bathrooms: 1
- Main level bathrooms: 1
Primary bedroom
- Level: Upper
- Area: 238 Square Feet
- Dimensions: 14x17
Bedroom 2
- Level: Upper
- Area: 120 Square Feet
- Dimensions: 12x10
Bedroom 3
- Level: Upper
- Area: 120 Square Feet
- Dimensions: 12x10
Bedroom 4
- Level: Upper
- Area: 100 Square Feet
- Dimensions: 10x10
Dining room
- Features: Luxury Vinyl Plank
- Level: Main
- Area: 168 Square Feet
- Dimensions: 14x12
Great room
- Features: Luxury Vinyl Plank
- Level: Main
- Area: 255 Square Feet
- Dimensions: 15x17
Kitchen
- Features: Luxury Vinyl Plank
- Level: Main
- Area: 112 Square Feet
- Dimensions: 14x8
Loft
- Level: Upper
- Area: 130 Square Feet
- Dimensions: 13x10
Heating
- High Efficiency (90%+ AFUE )
Cooling
- Central Air
Appliances
- Included: Dishwasher, Electric Water Heater, Disposal, MicroHood, Gas Oven, Refrigerator
Features
- Attic Access, Kitchen Island, Pantry, Smart Thermostat, Walk-In Closet(s)
- Windows: Wood Work Painted
- Has basement: No
- Attic: Access Only
Interior area
- Total structure area: 2,006
- Total interior livable area: 2,006 sqft
Property
Parking
- Total spaces: 3
- Parking features: Attached
- Attached garage spaces: 3
Features
- Levels: Two
- Stories: 2
- Patio & porch: Covered
Lot
- Size: 10,018 sqft
Details
- Parcel number: 481528401001042014
- Horse amenities: None
Construction
Type & style
- Home type: SingleFamily
- Architectural style: Traditional
- Property subtype: Residential, Single Family Residence
Materials
- Vinyl With Brick
- Foundation: Slab
Condition
- New construction: No
- Year built: 2022
Utilities & green energy
- Water: Public
Community & neighborhood
Location
- Region: Pendleton
- Subdivision: Springbrook
HOA & financial
HOA
- Has HOA: Yes
- HOA fee: $500 annually
Price history
| Date | Event | Price |
|---|---|---|
| 8/13/2025 | Sold | $375,000-1.1%$187/sqft |
Source: | ||
| 6/3/2025 | Pending sale | $379,000$189/sqft |
Source: | ||
| 5/15/2025 | Price change | $379,000-1.6%$189/sqft |
Source: | ||
| 5/5/2025 | Listed for sale | $385,000+4.6%$192/sqft |
Source: | ||
| 9/21/2022 | Sold | $367,980+0.5%$183/sqft |
Source: | ||
Public tax history
| Year | Property taxes | Tax assessment |
|---|---|---|
| 2024 | $3,634 +77715.8% | $396,400 +9.1% |
| 2023 | $5 | $363,400 +72580% |
| 2022 | -- | $500 |
Find assessor info on the county website
Neighborhood: 46064
Nearby schools
GreatSchools rating
- 8/10Maple Ridge Elementary SchoolGrades: PK-6Distance: 2.4 mi
- 5/10Pendleton Heights Middle SchoolGrades: 7-8Distance: 6.2 mi
- 9/10Pendleton Heights High SchoolGrades: 9-12Distance: 5.9 mi
Schools provided by the listing agent
- Middle: Pendleton Heights Middle School
Source: MIBOR as distributed by MLS GRID. This data may not be complete. We recommend contacting the local school district to confirm school assignments for this home.
Get a cash offer in 3 minutes
Find out how much your home could sell for in as little as 3 minutes with a no-obligation cash offer.
Estimated market value$392,800
Get a cash offer in 3 minutes
Find out how much your home could sell for in as little as 3 minutes with a no-obligation cash offer.
Estimated market value
$392,800

