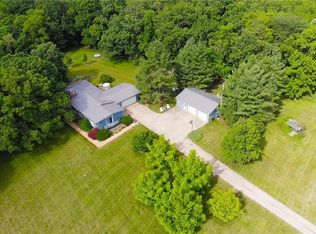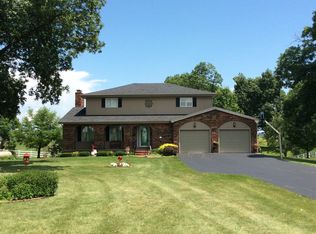This Log Home was built with Love and has been cared for ever since! A one owner home. They have enjoyed the privacy this 10 acres has given them, while also updating such as the new kitchen with custom cabinets, quartz countertops, stainless appliances, tile and fixtures! New neutral paint and carpeting. Beautiful Hard wood floors. They've Loved the Geothermal and low expenses because of that, and the 2.5 car detached garage has extra lofted space above for extra storage. The walk out basement is dry, and ready for whatever you would like to make it. Long Lane - private drive- gets you to this Beautiful Home! Won't last long, this one!
This property is off market, which means it's not currently listed for sale or rent on Zillow. This may be different from what's available on other websites or public sources.

