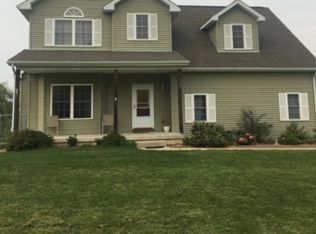Sold for $245,000
$245,000
9073 Grand Blanc Rd, Gaines, MI 48436
4beds
1,695sqft
Single Family Residence
Built in 1940
1 Acres Lot
$261,000 Zestimate®
$145/sqft
$1,865 Estimated rent
Home value
$261,000
$232,000 - $292,000
$1,865/mo
Zestimate® history
Loading...
Owner options
Explore your selling options
What's special
Charming 4-Bedroom, 1 and 2 half bath Home nestled on nearly an acre of land. This delightful 1.5-story home offers the perfect blend of comfort, style, and space.
Step into the extra-large great room, a versatile space perfect for gathering with loved ones or enjoying quiet evenings. The update white kitchen boasts tons of natural light. The large primary suite on the main floor includes a convenient door wall, adding light and easy access to outdoor spaces.
Outdoor enthusiasts will appreciate the expansive yard and above-ground pool, perfect for summer fun and relaxation. A spacious 2-car garage offers plenty of room for vehicles and storage.
HVAC 2018
Zillow last checked: 8 hours ago
Listing updated: August 03, 2025 at 10:00am
Listed by:
Lynne Gebski 248-207-3446,
EXP Realty Main
Bought with:
Spencer Beckman, 6501436012
Premier Realty Centers LLC
Source: Realcomp II,MLS#: 20240094157
Facts & features
Interior
Bedrooms & bathrooms
- Bedrooms: 4
- Bathrooms: 3
- Full bathrooms: 1
- 1/2 bathrooms: 2
Primary bedroom
- Level: Entry
- Dimensions: 20 x 12
Bedroom
- Level: Second
- Dimensions: 14 x 8
Bedroom
- Level: Entry
- Dimensions: 10 x 10
Bedroom
- Level: Second
- Dimensions: 14 x 11
Other
- Level: Entry
Other
- Level: Entry
Other
- Level: Second
Great room
- Level: Entry
- Dimensions: 23 x 19
Kitchen
- Level: Entry
- Dimensions: 10 x 11
Living room
- Level: Entry
- Dimensions: 15 x 11
Heating
- Forced Air, Natural Gas
Cooling
- Central Air
Appliances
- Included: Dishwasher, Dryer, Free Standing Gas Oven, Free Standing Refrigerator, Microwave, Washer
Features
- Basement: Partial,Unfinished
- Has fireplace: No
Interior area
- Total interior livable area: 1,695 sqft
- Finished area above ground: 1,695
Property
Parking
- Total spaces: 2
- Parking features: Two Car Garage, Attached, Electricityin Garage, Garage Door Opener, Side Entrance
- Attached garage spaces: 2
Features
- Levels: One and One Half
- Stories: 1
- Entry location: GroundLevelwSteps
- Pool features: Above Ground
Lot
- Size: 1 Acres
- Dimensions: 164 x 238 x 167 x 235
Details
- Parcel number: 1022200009
- Special conditions: Short Sale No,Standard
Construction
Type & style
- Home type: SingleFamily
- Architectural style: Bungalow
- Property subtype: Single Family Residence
Materials
- Vinyl Siding
- Foundation: Basement, Block
- Roof: Asphalt
Condition
- New construction: No
- Year built: 1940
Utilities & green energy
- Sewer: Septic Tank
- Water: Well
Community & neighborhood
Location
- Region: Gaines
Other
Other facts
- Listing agreement: Exclusive Right To Sell
- Listing terms: Cash,Conventional
Price history
| Date | Event | Price |
|---|---|---|
| 1/23/2025 | Sold | $245,000-1.6%$145/sqft |
Source: | ||
| 1/10/2025 | Pending sale | $249,000$147/sqft |
Source: | ||
| 12/28/2024 | Listed for sale | $249,000+59.6%$147/sqft |
Source: | ||
| 8/30/2019 | Sold | $156,000+0.7%$92/sqft |
Source: | ||
| 8/2/2019 | Pending sale | $154,900$91/sqft |
Source: RE/MAX Grande #219075760 Report a problem | ||
Public tax history
| Year | Property taxes | Tax assessment |
|---|---|---|
| 2024 | $1,849 | $60,500 +6.1% |
| 2023 | -- | $57,000 +11.5% |
| 2022 | -- | $51,100 +6.5% |
Find assessor info on the county website
Neighborhood: 48436
Nearby schools
GreatSchools rating
- 5/10Gaines Elementary SchoolGrades: K-5Distance: 4.2 mi
- 5/10Swartz Creek Middle SchoolGrades: 6-8Distance: 2.8 mi
- 7/10Swartz Creek High SchoolGrades: 9-12Distance: 3.1 mi
Get a cash offer in 3 minutes
Find out how much your home could sell for in as little as 3 minutes with a no-obligation cash offer.
Estimated market value
$261,000
