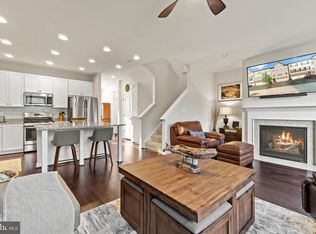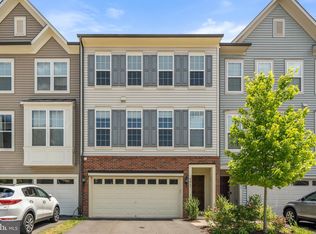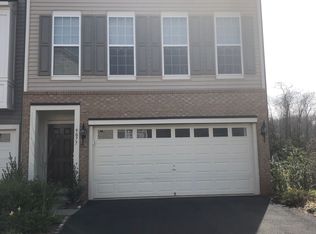BETTER THAN NEW!! Stunning 3 year young Grand Central model with over 2384 sq. feet of luxurious space to include bump outs & an enclosed 3 season sun deck. This wonderful property is fully upgraded to include HW flooring, entry level bedroom with full bath and LL great room, designer kitchen with upgraded cabinets, SS appliances, custom marble back splash, designer lighting and granite countertops. Main level is wrapped in upgraded flooring and is a must see and also features a supersized dining room/great room, separate family room that extends to the 3 season enclosed sun porch and super sized deck. Family Room has upgraded window package that includes 2 large floor to ceiling sliding glass doors to the exterior entertainment space. Master suite features large walk in closets, luxury bath with soaking tub, tray ceilings and more. 2 additional large bedrooms are on the upper level as well as an additional large full bath. Additional upgrades include lighting, HW flooring, tile, carpeting, padding, cabinetry, appliances, hardware, bathroom fixtures +++. Over $55,000 of designer upgrades throughout. This home shows like a model and lives like a dream. High ceilings throughout a - 2 car garage - premium lot & a perfect 10!
This property is off market, which means it's not currently listed for sale or rent on Zillow. This may be different from what's available on other websites or public sources.


