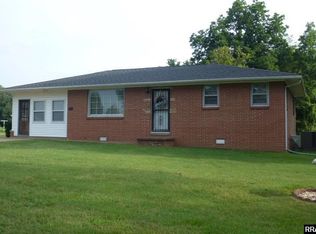Sold
$221,630
9072 Tom Counce Rd, South Fulton, TN 38257
3beds
2baths
1,777sqft
Single Family Residence
Built in 1966
0.57 Acres Lot
$222,200 Zestimate®
$125/sqft
$1,469 Estimated rent
Home value
$222,200
Estimated sales range
Not available
$1,469/mo
Zestimate® history
Loading...
Owner options
Explore your selling options
What's special
Well manicured one owner brick home w wood ceramic flrs throughout. Home shows pride of ownership from the curb to the screen porch. Built in 1966. 3 bedroom 2 bath w utility and 1 car garage w Wrkshop w elec and Shed w leanto. Kitchen adorned w plenty of Cabs and great cntr space window sink w room left for a settee. Utility Rm w sink & bath off kitch/grg. Hallway bath w Tub/shwr combo. Hallway closets and ample closet space in bdrms. 20x16 Screen porch Swing stays. Storm shelter. Metal roof. Security Sys.
Zillow last checked: 8 hours ago
Listing updated: July 29, 2024 at 02:01am
Listed by:
MELISSA YATES 731-796-0753,
KELLER WILLIAMS EXPERIENCE REALTY
Bought with:
KACIE AGEE
FULLER PARTNERS REAL ESTATE
Source: RRAR,MLS#: 44859
Facts & features
Interior
Bedrooms & bathrooms
- Bedrooms: 3
- Bathrooms: 2
Bedroom 1
- Description: First Bdrm
- Area: 154
- Dimensions: 14 x 11
Bedroom 2
- Description: Bck cornr Bdrm
- Area: 180
- Dimensions: 12 x 15
Bedroom 3
- Description: Frnt corner Bdrm
- Area: 156
- Dimensions: 12 x 13
Dining room
- Description: Wd flrs w Lrg Frnt window
- Area: 240
- Dimensions: 20 x 12
Family room
- Description: FP gas & w Gas wallheater
- Area: 350
- Dimensions: 25 x 14
Foyer
- Area: 66
- Dimensions: 11 x 6
Kitchen
- Description: w Cabs galore CtrWrkspace
- Area: 126
- Dimensions: 9 x 14
Sun room
- Description: Screen Porch off Fam Rm
- Area: 320
- Dimensions: 20 x 16
Utility room
- Description: W Lndry Sink & bath
- Area: 54
- Dimensions: 9 x 6
Cooling
- Central Air
Features
- Flooring: Ceramic Floor, Hardwood
- Windows: Thermal Pane, Tilt-Out
- Has fireplace: Yes
- Fireplace features: Living Room, Gas, Gas Log, See Remarks
Interior area
- Total structure area: 2,484
- Total interior livable area: 1,777 sqft
Property
Parking
- Total spaces: 1
- Parking features: Garage
- Garage spaces: 1
Features
- Stories: 1
Lot
- Size: 0.57 Acres
- Features: Level
Details
- Parcel number: 032.0
Construction
Type & style
- Home type: SingleFamily
- Architectural style: Ranch
- Property subtype: Single Family Residence
Materials
- Brick
- Foundation: Basement
- Roof: Metal
Condition
- Year built: 1966
Utilities & green energy
- Sewer: Septic Tank
- Water: Public
Community & neighborhood
Location
- Region: South Fulton
Other
Other facts
- Road surface type: Paved
Price history
| Date | Event | Price |
|---|---|---|
| 7/23/2024 | Sold | $221,630-11.3%$125/sqft |
Source: RRAR #44859 Report a problem | ||
| 6/19/2024 | Contingent | $249,900$141/sqft |
Source: RRAR #44859 Report a problem | ||
| 5/24/2024 | Listed for sale | $249,900$141/sqft |
Source: RRAR #44859 Report a problem | ||
Public tax history
| Year | Property taxes | Tax assessment |
|---|---|---|
| 2024 | $608 +6.8% | $44,050 +6.8% |
| 2023 | $569 +51.7% | $41,250 +108.9% |
| 2022 | $375 | $19,750 |
Find assessor info on the county website
Neighborhood: 38257
Nearby schools
GreatSchools rating
- 5/10South Fulton Elementary SchoolGrades: PK-5Distance: 1.6 mi
- 7/10South Fulton Middle / High SchoolGrades: 6-12Distance: 3 mi

Get pre-qualified for a loan
At Zillow Home Loans, we can pre-qualify you in as little as 5 minutes with no impact to your credit score.An equal housing lender. NMLS #10287.
