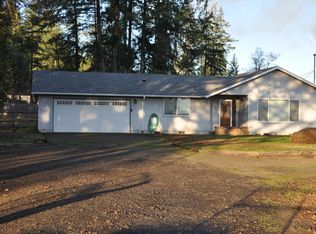Perfect set up for extended family. Private country estate 1 mile from Fern Ridge. Spacious multi-level home. Full basement with fireplace. 2 masters, one on main level 2nd master upper level. Massive 2400 sqft shop w/ 14ft doors, covered RV parking with hook ups, 2 separate guest units, studio & 1 bedroom. In-ground pool & spa. 2 stall horse barn & arena. Small fruit orchard. Newer roof and hardwood floors, newer vinyl siding.
This property is off market, which means it's not currently listed for sale or rent on Zillow. This may be different from what's available on other websites or public sources.

