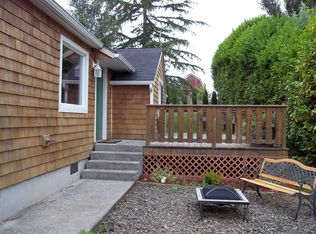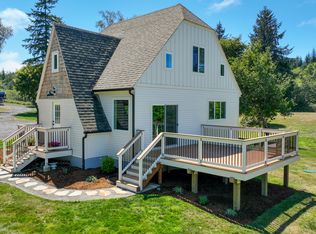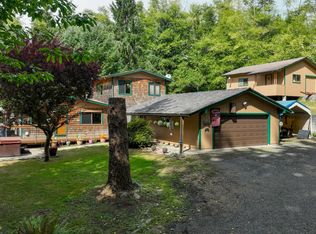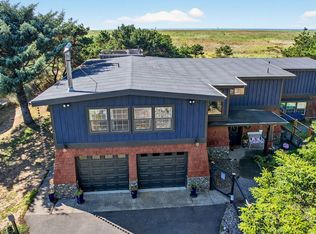Riverfront Property in highly sought after Lewis & Clark area! Situated on 68.67 acres down a private driveway, this home features 6 bedrooms and 3.1 Baths. Large deck of living room overlooking mountain and river views. Large double car garage with plenty of room for boat and RV parking. Country living close to all Astoria has to offer! Call today to schedule a showing.
Active
$1,499,000
90713 Fort Clatsop Rd, Astoria, OR 97103
6beds
2,797sqft
Est.:
Residential, Single Family Residence
Built in 2009
68.67 Acres Lot
$-- Zestimate®
$536/sqft
$-- HOA
What's special
Riverfront propertyLarge deckBoat and rv parkingMountain and river viewsDouble car garagePrivate driveway
- 439 days |
- 1,015 |
- 36 |
Zillow last checked: 8 hours ago
Listing updated: December 16, 2025 at 02:05am
Listed by:
Michael Davis 503-440-2747,
Premiere Property Group, LLC
Source: RMLS (OR),MLS#: 24467498
Tour with a local agent
Facts & features
Interior
Bedrooms & bathrooms
- Bedrooms: 6
- Bathrooms: 4
- Full bathrooms: 3
- Partial bathrooms: 1
- Main level bathrooms: 3
Rooms
- Room types: Bedroom 2, Bedroom 3, Dining Room, Family Room, Kitchen, Living Room, Primary Bedroom
Primary bedroom
- Level: Main
Heating
- Heat Pump
Cooling
- Heat Pump
Appliances
- Included: Disposal, Stainless Steel Appliance(s), Washer/Dryer, Electric Water Heater
Features
- Ceiling Fan(s), High Ceilings, Quartz, Vaulted Ceiling(s)
- Flooring: Engineered Hardwood, Laminate, Vinyl, Wall to Wall Carpet
- Windows: Double Pane Windows
- Basement: Crawl Space
Interior area
- Total structure area: 2,797
- Total interior livable area: 2,797 sqft
Property
Parking
- Total spaces: 2
- Parking features: Driveway, RV Access/Parking, Attached, Extra Deep Garage, Oversized
- Attached garage spaces: 2
- Has uncovered spaces: Yes
Accessibility
- Accessibility features: Garage On Main, Ground Level, Minimal Steps, Natural Lighting, Accessibility
Features
- Levels: Two
- Stories: 2
- Patio & porch: Deck
- Exterior features: Fire Pit, Yard
- Fencing: Fenced
- Has view: Yes
- View description: River, Seasonal, Trees/Woods
- Has water view: Yes
- Water view: River
- Waterfront features: River Front, Boat Only Access
- Body of water: Lewis And Clark
Lot
- Size: 68.67 Acres
- Features: Level, Pasture, Private, Secluded, Trees, Sprinkler, Acres 50 to 100
Details
- Additional structures: PoultryCoop
- Additional parcels included: 16660
- Parcel number: 54780
- Zoning: EFU
Construction
Type & style
- Home type: SingleFamily
- Architectural style: Farmhouse
- Property subtype: Residential, Single Family Residence
Materials
- Cement Siding, Lap Siding
- Foundation: Concrete Perimeter
- Roof: Composition
Condition
- Resale
- New construction: No
- Year built: 2009
Utilities & green energy
- Sewer: Septic Tank
- Water: Public
- Utilities for property: Other Internet Service
Community & HOA
Community
- Security: Unknown
HOA
- Has HOA: No
Location
- Region: Astoria
Financial & listing details
- Price per square foot: $536/sqft
- Tax assessed value: $441,664
- Annual tax amount: $3,411
- Date on market: 10/15/2024
- Listing terms: Cash,Conventional,FHA,Other,VA Loan
- Road surface type: Gravel
Estimated market value
Not available
Estimated sales range
Not available
Not available
Price history
Price history
| Date | Event | Price |
|---|---|---|
| 10/15/2024 | Listed for sale | $1,499,000-0.1%$536/sqft |
Source: | ||
| 7/14/2023 | Listing removed | -- |
Source: | ||
| 1/16/2023 | Listing removed | $1,500,000$536/sqft |
Source: | ||
| 7/12/2022 | Listed for sale | $1,500,000$536/sqft |
Source: | ||
Public tax history
Public tax history
| Year | Property taxes | Tax assessment |
|---|---|---|
| 2024 | $3,539 +3.7% | $232,077 +3.1% |
| 2023 | $3,412 +4.7% | $225,069 +3.1% |
| 2022 | $3,259 +3.6% | $218,241 +3.8% |
Find assessor info on the county website
BuyAbility℠ payment
Est. payment
$8,445/mo
Principal & interest
$7046
Property taxes
$874
Home insurance
$525
Climate risks
Neighborhood: 97103
Nearby schools
GreatSchools rating
- 6/10Lewis & Clark Elementary SchoolGrades: 3-5Distance: 3 mi
- 4/10Astoria Middle SchoolGrades: 6-8Distance: 5.2 mi
- 5/10Astoria Senior High SchoolGrades: 9-12Distance: 4.9 mi
Schools provided by the listing agent
- Elementary: Astoria
- Middle: Astoria
- High: Astoria
Source: RMLS (OR). This data may not be complete. We recommend contacting the local school district to confirm school assignments for this home.
- Loading
- Loading




