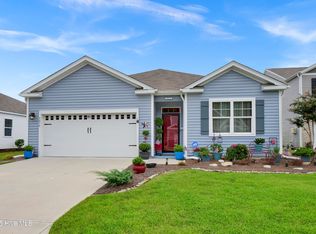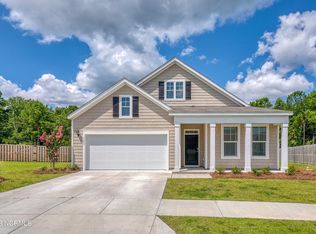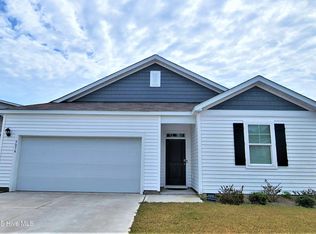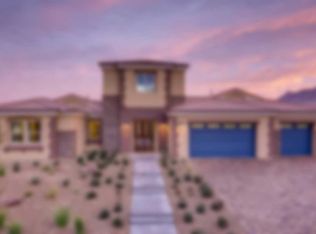Sold for $442,150 on 07/14/25
$442,150
9071 Saint George Road, Wilmington, NC 28411
4beds
2,170sqft
Single Family Residence
Built in 2021
8,712 Square Feet Lot
$446,600 Zestimate®
$204/sqft
$2,636 Estimated rent
Home value
$446,600
$415,000 - $482,000
$2,636/mo
Zestimate® history
Loading...
Owner options
Explore your selling options
What's special
Welcome to 9071 Saint George Rd., Wilmington, NC—a stunning 4-bedroom, 2-bathroom home that feels like new construction! Built in 2021, this beautifully maintained residence offers modern design, energy efficiency, and a peaceful, private setting.
A standout feature of this home is its solar panels, which will be paid off at closing, providing incredible energy savings! With an average utility bill of just $16 per month, you'll enjoy both comfort and cost-efficiency.
The private backyard backs up to a serene nature preserve, offering a tranquil retreat with no rear neighbors. Inside, the home is sold mostly furnished, making it move-in ready and perfect for easy living. All appliances stay, gas stove with double ovens, practically new washer/dryer and refrigerator, there is also a spacious walk in pantry and solid surface countertops.
Plus, there's a large bonus room/flex room upstairs, offering endless possibilities—use it as a home office, playroom, media room, bedroom or additional living space!
Don't miss your chance to own this turnkey, eco-friendly home in a desirable location! Minutes from shopping, restaurants, and beaches! Schedule your showing today!
Zillow last checked: 8 hours ago
Listing updated: July 15, 2025 at 11:57am
Listed by:
Robi B Bennett 910-297-6764,
Intracoastal Realty Corp
Bought with:
Shelley W Sugden, 320532
RE/MAX Executive
Source: Hive MLS,MLS#: 100495903 Originating MLS: Cape Fear Realtors MLS, Inc.
Originating MLS: Cape Fear Realtors MLS, Inc.
Facts & features
Interior
Bedrooms & bathrooms
- Bedrooms: 4
- Bathrooms: 2
- Full bathrooms: 2
Primary bedroom
- Level: Primary Living Area
Dining room
- Features: Combination
Heating
- Fireplace(s), Forced Air, Heat Pump, Zoned, Electric
Cooling
- Central Air, Heat Pump, Zoned
Appliances
- Included: Gas Oven, Gas Cooktop, Built-In Microwave, Washer, Refrigerator, Dryer, Disposal, Dishwasher
- Laundry: Laundry Room
Features
- Master Downstairs, Walk-in Closet(s), Entrance Foyer, Kitchen Island, Ceiling Fan(s), Pantry, Walk-in Shower, Blinds/Shades, Gas Log, Walk-In Closet(s)
- Flooring: Carpet, LVT/LVP
- Doors: Storm Door(s)
- Windows: Thermal Windows
- Basement: None
- Attic: Floored,Walk-In
- Has fireplace: Yes
- Fireplace features: Gas Log
Interior area
- Total structure area: 2,170
- Total interior livable area: 2,170 sqft
Property
Parking
- Total spaces: 2
- Parking features: Garage Faces Front, Garage Door Opener, Off Street
Features
- Levels: One and One Half
- Stories: 2
- Patio & porch: Covered, Patio, Porch
- Exterior features: Gas Log, Storm Doors
- Pool features: None
- Fencing: Partial,Wood
Lot
- Size: 8,712 sqft
- Dimensions: 83 x 122 x 60 x 127
- Features: Level
Details
- Parcel number: R02900001129000
- Zoning: R-10
- Special conditions: Standard
Construction
Type & style
- Home type: SingleFamily
- Property subtype: Single Family Residence
Materials
- Brick Veneer, Vinyl Siding
- Foundation: Slab
- Roof: Shingle
Condition
- New construction: No
- Year built: 2021
Utilities & green energy
- Sewer: Public Sewer
- Water: Public
- Utilities for property: Natural Gas Connected, Sewer Available, Water Available
Community & neighborhood
Security
- Security features: Security System, Smoke Detector(s)
Location
- Region: Wilmington
- Subdivision: Porters Walk
HOA & financial
HOA
- Has HOA: Yes
- HOA fee: $1,200 monthly
- Amenities included: Maintenance Common Areas, Management, Street Lights, Trash
- Association name: Premier Management
- Association phone: 910-679-3012
Other
Other facts
- Listing agreement: Exclusive Right To Sell
- Listing terms: Cash,Conventional,FHA,VA Loan
Price history
| Date | Event | Price |
|---|---|---|
| 7/14/2025 | Sold | $442,150-1.7%$204/sqft |
Source: | ||
| 6/24/2025 | Contingent | $450,000$207/sqft |
Source: | ||
| 5/27/2025 | Price change | $450,000-3.2%$207/sqft |
Source: | ||
| 5/14/2025 | Price change | $465,000-2.1%$214/sqft |
Source: | ||
| 5/2/2025 | Price change | $475,000-2.9%$219/sqft |
Source: | ||
Public tax history
| Year | Property taxes | Tax assessment |
|---|---|---|
| 2025 | $1,554 -13.4% | $397,200 +19% |
| 2024 | $1,795 +0.2% | $333,800 |
| 2023 | $1,791 -0.9% | $333,800 |
Find assessor info on the county website
Neighborhood: Kirkland
Nearby schools
GreatSchools rating
- 7/10Ogden ElementaryGrades: K-5Distance: 4 mi
- 9/10Holly Shelter Middle SchoolGrades: 6-8Distance: 7.1 mi
- 4/10Emsley A Laney HighGrades: 9-12Distance: 5.7 mi
Schools provided by the listing agent
- Elementary: Porters Neck
- Middle: Holly Shelter
- High: Laney
Source: Hive MLS. This data may not be complete. We recommend contacting the local school district to confirm school assignments for this home.

Get pre-qualified for a loan
At Zillow Home Loans, we can pre-qualify you in as little as 5 minutes with no impact to your credit score.An equal housing lender. NMLS #10287.
Sell for more on Zillow
Get a free Zillow Showcase℠ listing and you could sell for .
$446,600
2% more+ $8,932
With Zillow Showcase(estimated)
$455,532


