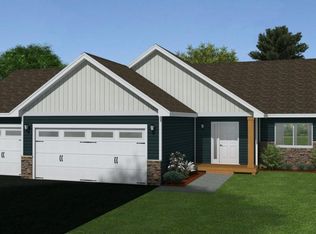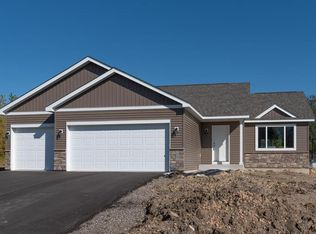To be built by Loomis Homes. Welcome to the Linden II! This model features anopen floor plan with kitchen, dining, large family room, 3 bedrooms and 2bathrooms all on the same level. Enjoy the master suite with full bath andwalk-in closet. The Linden II also includes a roomy entrance and convenient 3car garage. Make your preferred selections at our design center! We have manyother lots and models available to choose from.
This property is off market, which means it's not currently listed for sale or rent on Zillow. This may be different from what's available on other websites or public sources.

