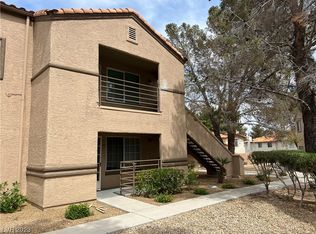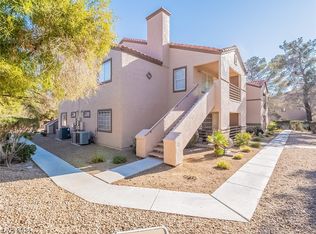Closed
$180,000
9070 Spring Mountain Rd APT 216, Las Vegas, NV 89117
2beds
1,072sqft
Condominium
Built in 1993
-- sqft lot
$-- Zestimate®
$168/sqft
$1,465 Estimated rent
Home value
Not available
Estimated sales range
Not available
$1,465/mo
Zestimate® history
Loading...
Owner options
Explore your selling options
What's special
LOCATION! LOCATION! Great SW area, minutes to Downtown Summerlin, Parks, Shoppings~~2Bed/2Bath near 1100 SF on second floor~~Each bedroom separated by the great room~~Covered Parking~~Laminate wood & tile floors~~Community features with lush landscaping, plenty of guest parking, three community pools, tennis courts, BBQ area~~
Zillow last checked: 8 hours ago
Listing updated: July 31, 2025 at 01:56pm
Listed by:
Jennilee Phan BS.0036943 JennileePhan@gmail.com,
BHHS Nevada Properties
Bought with:
Jim N. Phan, S.0051368
BHHS Nevada Properties
Source: LVR,MLS#: 2633096 Originating MLS: Greater Las Vegas Association of Realtors Inc
Originating MLS: Greater Las Vegas Association of Realtors Inc
Facts & features
Interior
Bedrooms & bathrooms
- Bedrooms: 2
- Bathrooms: 2
- Full bathrooms: 2
Primary bedroom
- Description: Ceiling Fan,Closet
- Dimensions: 15x13
Bedroom 2
- Description: Ceiling Fan,Closet
- Dimensions: 13x12
Primary bathroom
- Description: Tub/Shower Combo
Dining room
- Description: Dining Area
- Dimensions: 15x12
Great room
- Description: Upstairs
- Dimensions: 15x25
Kitchen
- Description: Breakfast Bar/Counter
Heating
- Central, Electric
Cooling
- Central Air, Electric
Appliances
- Included: Built-In Electric Oven, Dryer, Dishwasher, Disposal, Refrigerator, Washer
- Laundry: Electric Dryer Hookup, Laundry Closet
Features
- Bedroom on Main Level, Ceiling Fan(s), Primary Downstairs, Window Treatments
- Flooring: Laminate, Tile
- Windows: Blinds
- Number of fireplaces: 1
- Fireplace features: Electric, Living Room
Interior area
- Total structure area: 1,072
- Total interior livable area: 1,072 sqft
Property
Parking
- Total spaces: 1
- Parking features: Assigned, Covered, Detached Carport, Guest
- Carport spaces: 1
Features
- Stories: 2
- Exterior features: None
- Pool features: Community
- Fencing: None
Lot
- Features: < 1/4 Acre
Details
- Parcel number: 16317115016
- Zoning description: Multi-Family
- Horse amenities: None
Construction
Type & style
- Home type: Condo
- Architectural style: Two Story
- Property subtype: Condominium
- Attached to another structure: Yes
Materials
- Roof: Tile
Condition
- Poor Condition,Resale
- Year built: 1993
Utilities & green energy
- Electric: Photovoltaics None
- Sewer: Public Sewer
- Water: Public
- Utilities for property: Cable Available
Community & neighborhood
Community
- Community features: Pool
Location
- Region: Las Vegas
- Subdivision: Lakeview Condo
HOA & financial
HOA
- Has HOA: Yes
- HOA fee: $258 monthly
- Amenities included: Pool, Tennis Court(s)
- Services included: Trash, Water
- Association name: Lakeview Condo
- Association phone: 702-737-8580
Other
Other facts
- Listing agreement: Exclusive Right To Sell
- Listing terms: Cash,Conventional,FHA,VA Loan
- Ownership: Single Family Residential
Price history
| Date | Event | Price |
|---|---|---|
| 7/31/2025 | Sold | $180,000-29.4%$168/sqft |
Source: | ||
| 5/15/2025 | Pending sale | $255,000$238/sqft |
Source: | ||
| 11/15/2024 | Listed for sale | $255,000+50%$238/sqft |
Source: | ||
| 12/21/2004 | Sold | $170,000+134.5%$159/sqft |
Source: Public Record Report a problem | ||
| 3/27/2002 | Sold | $72,500-23.3%$68/sqft |
Source: Public Record Report a problem | ||
Public tax history
| Year | Property taxes | Tax assessment |
|---|---|---|
| 2025 | $938 +7.9% | $46,913 +0.8% |
| 2024 | $870 +8% | $46,529 +20.8% |
| 2023 | $805 +8% | $38,526 +2.4% |
Find assessor info on the county website
Neighborhood: Spring Valley
Nearby schools
GreatSchools rating
- 3/10Patricia A Bendorf Elementary SchoolGrades: PK-5Distance: 0.2 mi
- 6/10Clifford J Lawrence Junior High SchoolGrades: 6-8Distance: 1.2 mi
- 7/10Spring Valley High SchoolGrades: 9-12Distance: 1.8 mi
Schools provided by the listing agent
- Elementary: Bendorf, Patricia A.,Bendorf, Patricia A.
- Middle: Canarelli Lawrence & Heidi
- High: Spring Valley HS
Source: LVR. This data may not be complete. We recommend contacting the local school district to confirm school assignments for this home.

Get pre-qualified for a loan
At Zillow Home Loans, we can pre-qualify you in as little as 5 minutes with no impact to your credit score.An equal housing lender. NMLS #10287.

