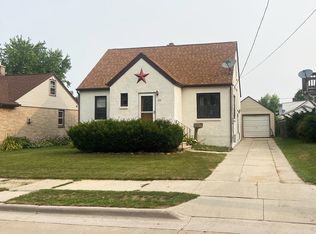Closed
$249,900
907 Wilson STREET, Manitowoc, WI 54220
3beds
1,456sqft
Single Family Residence
Built in 1931
5,662.8 Square Feet Lot
$264,000 Zestimate®
$172/sqft
$1,806 Estimated rent
Home value
$264,000
Estimated sales range
Not available
$1,806/mo
Zestimate® history
Loading...
Owner options
Explore your selling options
What's special
Charming 3-Bedroom Home Just 2 Blocks from Lake Michigan! Nestled in a highly desirable Southside neighborhood, this beautifully maintained 3-bedroom, 2.5-bath home offers a perfect blend of classic charm and modern updates. Step inside to stunning wood floors, rich dark woodwork, and elegant glass door knobs that add character throughout. The updated kitchen features custom cabinets, all appliances, and a sleek, modern design. Relax in the enclosed porch or entertain on the spacious deck overlooking the fenced backyard. The second-floor laundry adds convenience, while the newer 24x28 garage provides ample storage. With its prime location just a short walk to Lake Michigan, this home is a true gem. Don't miss out--schedule your showing today!
Zillow last checked: 8 hours ago
Listing updated: June 20, 2025 at 05:42am
Listed by:
Matthew Mueller 920-769-1600,
Coldwell Banker Real Estate Group Manitowoc
Bought with:
Jason Koenig
Source: WIREX MLS,MLS#: 1908604 Originating MLS: Metro MLS
Originating MLS: Metro MLS
Facts & features
Interior
Bedrooms & bathrooms
- Bedrooms: 3
- Bathrooms: 3
- Full bathrooms: 2
- 1/2 bathrooms: 1
- Main level bedrooms: 1
Primary bedroom
- Level: Main
- Area: 110
- Dimensions: 11 x 10
Bedroom 2
- Level: Upper
- Area: 234
- Dimensions: 18 x 13
Bedroom 3
- Level: Upper
- Area: 56
- Dimensions: 7 x 8
Dining room
- Level: Main
- Area: 110
- Dimensions: 11 x 10
Kitchen
- Level: Main
- Area: 108
- Dimensions: 12 x 9
Living room
- Level: Main
- Area: 234
- Dimensions: 18 x 13
Heating
- Natural Gas, Forced Air
Cooling
- Central Air
Appliances
- Included: Dishwasher, Dryer, Microwave, Oven, Range, Refrigerator, Washer
Features
- High Speed Internet
- Basement: Full,Sump Pump
Interior area
- Total structure area: 1,456
- Total interior livable area: 1,456 sqft
- Finished area above ground: 1,456
Property
Parking
- Total spaces: 2.5
- Parking features: Garage Door Opener, Detached, 2 Car
- Garage spaces: 2.5
Features
- Levels: One and One Half
- Stories: 1
Lot
- Size: 5,662 sqft
- Features: Sidewalks
Details
- Parcel number: 490001210
- Zoning: R-3
- Special conditions: Arms Length
Construction
Type & style
- Home type: SingleFamily
- Architectural style: Cape Cod,Other
- Property subtype: Single Family Residence
Materials
- Aluminum Trim, Vinyl Siding
Condition
- 21+ Years
- New construction: No
- Year built: 1931
Utilities & green energy
- Sewer: Public Sewer
- Water: Public
- Utilities for property: Cable Available
Community & neighborhood
Location
- Region: Manitowoc
- Municipality: Manitowoc
Price history
| Date | Event | Price |
|---|---|---|
| 5/12/2025 | Sold | $249,900$172/sqft |
Source: | ||
| 3/31/2025 | Pending sale | $249,900$172/sqft |
Source: | ||
| 3/31/2025 | Contingent | $249,900$172/sqft |
Source: | ||
| 3/4/2025 | Listed for sale | $249,900$172/sqft |
Source: | ||
Public tax history
| Year | Property taxes | Tax assessment |
|---|---|---|
| 2024 | $3,163 | $193,000 |
| 2023 | -- | $193,000 +35.7% |
| 2022 | -- | $142,200 |
Find assessor info on the county website
Neighborhood: 54220
Nearby schools
GreatSchools rating
- 2/10Monroe Elementary SchoolGrades: K-5Distance: 0.5 mi
- 2/10Washington Junior High SchoolGrades: 6-8Distance: 1 mi
- 4/10Lincoln High SchoolGrades: 9-12Distance: 0.6 mi
Schools provided by the listing agent
- High: Lincoln
- District: Manitowoc
Source: WIREX MLS. This data may not be complete. We recommend contacting the local school district to confirm school assignments for this home.
Get pre-qualified for a loan
At Zillow Home Loans, we can pre-qualify you in as little as 5 minutes with no impact to your credit score.An equal housing lender. NMLS #10287.
