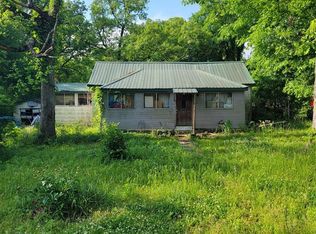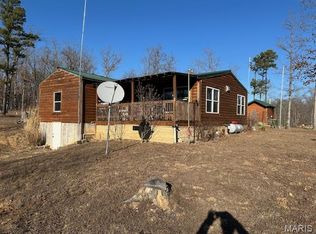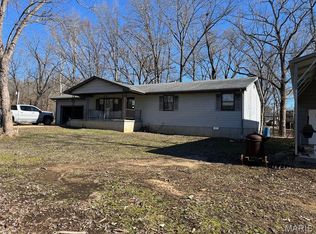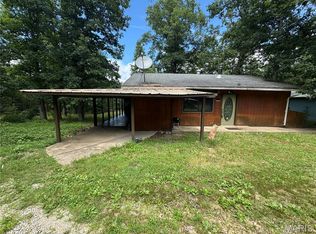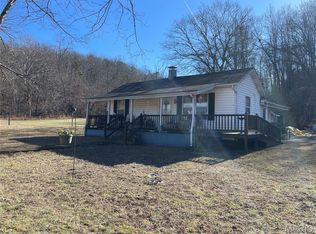Nestled on approximately 5.7 acres of unincorporated land, this beautiful one-story ranch offers the ultimate in privacy, peace, and panoramic natural beauty. Boasting three generous bedrooms and two and a half bathrooms, this home presents an ideal blend of comfort and functionality, all set against the backdrop of stunning mountain. Step out onto the 24' x 12' covered back porch and take in the breathtaking views. With no adjacent neighbors in sight, you’ll enjoy serene living accompanied only by the sights and sounds of nature. Frequent visits from deer and wild turkey add to the charm and sense of escape. The layout includes ample-sized bedrooms and a full mother-in-law suite complete with its own kitchen. This property is perfectly suited for those dreaming of a homestead or hobby farm. Whether you're looking to raise livestock, grow your own food, this property offers the freedom and versatility to make your vision a reality. This home is sold AS-IS, Cash or conventional only. Seller just installed a new gas furnace in October 2025
Active
Listing Provided by:
Mike R Shanks 573-934-1765,
True Vision Realty, LLC
$249,900
907 Wayne Rte N #314, Patterson, MO 63956
3beds
1,296sqft
Est.:
Single Family Residence
Built in 1988
5.7 Acres Lot
$-- Zestimate®
$193/sqft
$-- HOA
What's special
Serene livingOwn kitchenUltimate in privacyFull mother-in-law suite
- 267 days |
- 565 |
- 20 |
Zillow last checked: 8 hours ago
Listing updated: November 11, 2025 at 07:02am
Listing Provided by:
Mike R Shanks 573-934-1765,
True Vision Realty, LLC
Source: MARIS,MLS#: 25026733 Originating MLS: Mineral Area Board of REALTORS
Originating MLS: Mineral Area Board of REALTORS
Tour with a local agent
Facts & features
Interior
Bedrooms & bathrooms
- Bedrooms: 3
- Bathrooms: 3
- Full bathrooms: 2
- 1/2 bathrooms: 1
- Main level bathrooms: 2
- Main level bedrooms: 3
Bedroom
- Features: Floor Covering: Luxury Vinyl Tile, Wall Covering: Some
- Level: Main
- Area: 168
- Dimensions: 12 x 14
Bathroom
- Features: Floor Covering: Carpeting, Wall Covering: Some
- Level: Main
- Area: 196
- Dimensions: 14 x 14
Bathroom
- Features: Floor Covering: Luxury Vinyl Tile, Wall Covering: Some
- Level: Main
- Area: 60
- Dimensions: 10 x 6
Bathroom
- Features: Floor Covering: Luxury Vinyl Tile, Wall Covering: Some
- Level: Main
- Area: 210
- Dimensions: 15 x 14
Dining room
- Features: Floor Covering: Luxury Vinyl Tile, Wall Covering: Some
- Level: Main
- Area: 238
- Dimensions: 17 x 14
Kitchen
- Features: Floor Covering: Luxury Vinyl Tile
- Level: Main
- Area: 144
- Dimensions: 12 x 12
Kitchen
- Features: Floor Covering: Luxury Vinyl Tile, Wall Covering: Some
- Level: Main
- Area: 112
- Dimensions: 14 x 8
Laundry
- Features: Wall Covering: None
- Area: 40
- Dimensions: 10 x 4
Living room
- Features: Floor Covering: Luxury Vinyl Tile, Wall Covering: Some
- Level: Main
- Area: 238
- Dimensions: 17 x 14
Heating
- Space Heater, Electric
Cooling
- Central Air, Electric
Appliances
- Included: Electric Water Heater, Other
- Laundry: Main Level
Features
- Separate Dining, Walk-In Closet(s), Tub
- Flooring: Carpet
- Windows: Insulated Windows
- Basement: Walk-Out Access
- Has fireplace: No
Interior area
- Total structure area: 1,296
- Total interior livable area: 1,296 sqft
- Finished area above ground: 1,296
- Finished area below ground: 0
Property
Parking
- Parking features: Additional Parking
Features
- Levels: One
- Patio & porch: Covered
- On waterfront: Yes
- Waterfront features: Waterfront
Lot
- Size: 5.7 Acres
- Dimensions: 5.7
- Features: Level, Suitable for Horses, Waterfront, Wooded
Details
- Parcel number: 83.06009.000
- Special conditions: Standard
- Horses can be raised: Yes
Construction
Type & style
- Home type: SingleFamily
- Architectural style: Ranch,Traditional
- Property subtype: Single Family Residence
Condition
- Year built: 1988
Utilities & green energy
- Sewer: Septic Tank
- Water: Well
- Utilities for property: Electricity Available
Community & HOA
Location
- Region: Patterson
Financial & listing details
- Price per square foot: $193/sqft
- Annual tax amount: $461
- Date on market: 4/24/2025
- Cumulative days on market: 268 days
- Listing terms: Cash
- Ownership: Private
- Electric utility on property: Yes
- Road surface type: Gravel
Estimated market value
Not available
Estimated sales range
Not available
$1,437/mo
Price history
Price history
| Date | Event | Price |
|---|---|---|
| 11/11/2025 | Listed for sale | $249,900$193/sqft |
Source: | ||
| 11/1/2025 | Listing removed | $249,900$193/sqft |
Source: | ||
| 4/24/2025 | Listed for sale | $249,900$193/sqft |
Source: | ||
Public tax history
Public tax history
Tax history is unavailable.BuyAbility℠ payment
Est. payment
$1,160/mo
Principal & interest
$969
Property taxes
$104
Home insurance
$87
Climate risks
Neighborhood: 63956
Nearby schools
GreatSchools rating
- 5/10Clearwater Middle SchoolGrades: 5-8Distance: 8.3 mi
- 2/10Clearwater High SchoolGrades: 9-12Distance: 8.3 mi
- 5/10Clearwater Elementary SchoolGrades: PK-4Distance: 9.2 mi
Schools provided by the listing agent
- Elementary: Clearwater Elem.
- Middle: Clearwater Middle
- High: Clearwater High
Source: MARIS. This data may not be complete. We recommend contacting the local school district to confirm school assignments for this home.
- Loading
- Loading
