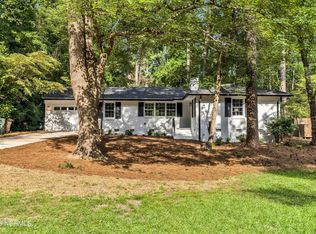Sold for $585,000 on 06/30/23
$585,000
907 Washington St, Cary, NC 27511
3beds
2,665sqft
Single Family Residence, Residential
Built in 1961
0.35 Acres Lot
$620,000 Zestimate®
$220/sqft
$2,763 Estimated rent
Home value
$620,000
$583,000 - $663,000
$2,763/mo
Zestimate® history
Loading...
Owner options
Explore your selling options
What's special
Brick home on .35 private acres in unbeatable DOWNTOWN CARY location! Ranch plan w/split walk-up to 3 Bds & 2 Full Baths. Lg walk-out basement! Formal living+dining rms, Open plan family rm w/built-ins, Kitchen w/breakfast bar, Sep. breakfast area, Office, Laundry/Mud rm+screened porch. Hardwoods throughout main & bdrm level. Beautiful brick FP w/extended hearth is perfect inspiration point for updating this classic plan! H2O heater NEW 2022+HVAC 2015. Walk to park+mins to I-40, shops, Arts Center+dining!
Zillow last checked: 8 hours ago
Listing updated: October 27, 2025 at 05:12pm
Listed by:
Annette Holt 919-810-2203,
Compass -- Cary,
Davis Holt 919-810-2188,
Compass -- Cary
Bought with:
Jennifer N Hansen, 320166
Better Homes & Gardens Real Es
Source: Doorify MLS,MLS#: 2513099
Facts & features
Interior
Bedrooms & bathrooms
- Bedrooms: 3
- Bathrooms: 2
- Full bathrooms: 2
Heating
- Forced Air, Natural Gas
Cooling
- Attic Fan, Central Air
Appliances
- Included: Dishwasher, Electric Range, Gas Water Heater, Refrigerator
- Laundry: Electric Dryer Hookup, Laundry Room, Main Level
Features
- Bathtub/Shower Combination, Bookcases, Ceiling Fan(s), Eat-in Kitchen, Entrance Foyer, Storage, Tile Counters, Walk-In Shower, Other
- Flooring: Hardwood, Tile, Vinyl
- Windows: Insulated Windows
- Basement: Crawl Space, Exterior Entry, Finished, Heated, Interior Entry, Partial, Partially Finished
- Number of fireplaces: 1
- Fireplace features: Family Room, Gas, Gas Log, Masonry
Interior area
- Total structure area: 2,665
- Total interior livable area: 2,665 sqft
- Finished area above ground: 1,964
- Finished area below ground: 701
Property
Parking
- Parking features: Concrete, Driveway, Parking Pad
Accessibility
- Accessibility features: Accessible Washer/Dryer, Level Flooring, Stair Lift
Features
- Levels: Multi/Split, One and One Half
- Patio & porch: Covered, Deck, Patio, Porch, Screened
- Exterior features: Fenced Yard, Rain Gutters
- Has view: Yes
Lot
- Size: 0.35 Acres
- Dimensions: 150 x 104 x 150 x 100
- Features: Hardwood Trees, Landscaped
Details
- Additional structures: Outbuilding
- Parcel number: 0763663920
Construction
Type & style
- Home type: SingleFamily
- Architectural style: Transitional
- Property subtype: Single Family Residence, Residential
Materials
- Brick
Condition
- New construction: No
- Year built: 1961
Utilities & green energy
- Sewer: Public Sewer
- Water: Public
Green energy
- Energy efficient items: Thermostat
Community & neighborhood
Location
- Region: Cary
- Subdivision: Greenwood Forest
HOA & financial
HOA
- Has HOA: No
Price history
| Date | Event | Price |
|---|---|---|
| 6/30/2023 | Sold | $585,000+11.4%$220/sqft |
Source: | ||
| 5/31/2023 | Pending sale | $525,000$197/sqft |
Source: | ||
Public tax history
| Year | Property taxes | Tax assessment |
|---|---|---|
| 2025 | $4,790 +2.2% | $556,568 |
| 2024 | $4,687 +39% | $556,568 +66.4% |
| 2023 | $3,371 +3.9% | $334,456 |
Find assessor info on the county website
Neighborhood: Greenwood Forest
Nearby schools
GreatSchools rating
- 7/10Cary ElementaryGrades: PK-5Distance: 0.6 mi
- 8/10East Cary Middle SchoolGrades: 6-8Distance: 0.8 mi
- 7/10Cary HighGrades: 9-12Distance: 0.7 mi
Schools provided by the listing agent
- Elementary: Wake - Cary
- Middle: Wake - East Cary
- High: Wake - Cary
Source: Doorify MLS. This data may not be complete. We recommend contacting the local school district to confirm school assignments for this home.
Get a cash offer in 3 minutes
Find out how much your home could sell for in as little as 3 minutes with a no-obligation cash offer.
Estimated market value
$620,000
Get a cash offer in 3 minutes
Find out how much your home could sell for in as little as 3 minutes with a no-obligation cash offer.
Estimated market value
$620,000
