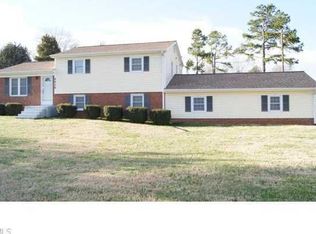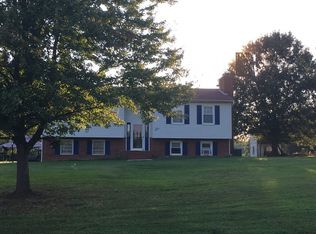Sold for $469,900 on 02/03/25
$469,900
907 Walkertown Guthrie Rd, Winston Salem, NC 27101
3beds
2,813sqft
Stick/Site Built, Residential, Single Family Residence
Built in 2023
1.2 Acres Lot
$474,200 Zestimate®
$--/sqft
$2,722 Estimated rent
Home value
$474,200
$432,000 - $522,000
$2,722/mo
Zestimate® history
Loading...
Owner options
Explore your selling options
What's special
Move in Ready! Listed 15k below current appraisal value! Almost new home situated on an acre lot w/ NO Hoa, 3 car attached garage! The owners hate to leave this custom built home by Tru homes, popular Huntley floorplan! Brs have walk in closets, Office on main. Formal Dining, All kitchen appliances to remain, kitchen has bar stool seating, solid surface ctops, Living rm features a gas log fp, Primary br has a large walk in closet, primary bath w/separate rain head shower, luxury shower upgrade, Loft area would make a great den, game rm or add a wall to make it a br, it is plumbed already to add a wet bar, Pool table to remain, Laundry has a folding table, Blinds throughout, half bath on main, Have pets? The yard is partially fenced & has a dog run, saltwater pool will remain w/ all the pool equipment, The lot goes to the cypress trees, extra concrete pad for parking or turn around, located minutes from anywhere in the Triad w/easy access to I-74.
Zillow last checked: 8 hours ago
Listing updated: February 04, 2025 at 10:09pm
Listed by:
Tabitha Westmoreland 336-423-0041,
RE/MAX Preferred Properties
Bought with:
Lorena DelRio-Rivera, 334496
Real Broker LLC
Source: Triad MLS,MLS#: 1165691 Originating MLS: Winston-Salem
Originating MLS: Winston-Salem
Facts & features
Interior
Bedrooms & bathrooms
- Bedrooms: 3
- Bathrooms: 3
- Full bathrooms: 2
- 1/2 bathrooms: 1
- Main level bathrooms: 1
Primary bedroom
- Level: Second
- Dimensions: 16.17 x 15.58
Bedroom 2
- Level: Second
- Dimensions: 15.08 x 10.33
Bedroom 3
- Level: Second
- Dimensions: 14 x 10.92
Dining room
- Level: Main
- Dimensions: 12 x 10.42
Kitchen
- Level: Main
- Dimensions: 14.08 x 10.17
Laundry
- Level: Second
- Dimensions: 8.83 x 5.25
Living room
- Level: Main
- Dimensions: 15.58 x 15.08
Loft
- Level: Second
- Dimensions: 20.33 x 13.75
Office
- Level: Main
- Dimensions: 12.08 x 10.08
Heating
- Fireplace(s), Heat Pump, Electric, Propane
Cooling
- Central Air
Appliances
- Included: Microwave, Dishwasher, Remarks, Free-Standing Range, Electric Water Heater
- Laundry: Dryer Connection, Laundry Room, Washer Hookup
Features
- Ceiling Fan(s), Dead Bolt(s), Pantry, Separate Shower, Solid Surface Counter
- Flooring: Carpet, Laminate, Tile
- Basement: Crawl Space
- Attic: Access Only
- Number of fireplaces: 1
- Fireplace features: Gas Log, Living Room
Interior area
- Total structure area: 2,813
- Total interior livable area: 2,813 sqft
- Finished area above ground: 2,813
Property
Parking
- Total spaces: 3
- Parking features: Driveway, Garage, Paved, Garage Door Opener, Attached
- Attached garage spaces: 3
- Has uncovered spaces: Yes
Features
- Levels: Two
- Stories: 2
- Patio & porch: Porch
- Exterior features: Dog Run
- Pool features: Above Ground
- Fencing: Fenced,Partial
Lot
- Size: 1.20 Acres
- Features: Cleared, Level, Not in Flood Zone
Details
- Parcel number: 6867242252
- Zoning: RS9
- Special conditions: Owner Sale
Construction
Type & style
- Home type: SingleFamily
- Architectural style: Traditional
- Property subtype: Stick/Site Built, Residential, Single Family Residence
Materials
- Stone, Vinyl Siding
Condition
- Year built: 2023
Utilities & green energy
- Sewer: Septic Tank
- Water: Public
Community & neighborhood
Location
- Region: Winston Salem
Other
Other facts
- Listing agreement: Exclusive Right To Sell
- Listing terms: Cash,Conventional,FHA,VA Loan
Price history
| Date | Event | Price |
|---|---|---|
| 2/3/2025 | Sold | $469,900-2.1% |
Source: | ||
| 1/31/2025 | Pending sale | $479,900 |
Source: | ||
| 1/30/2025 | Listed for sale | $479,900 |
Source: | ||
| 1/13/2025 | Pending sale | $479,900 |
Source: | ||
| 1/8/2025 | Price change | $479,900-2% |
Source: | ||
Public tax history
Tax history is unavailable.
Neighborhood: 27101
Nearby schools
GreatSchools rating
- 7/10Cash ElementaryGrades: PK-5Distance: 1.4 mi
- 1/10East Forsyth MiddleGrades: 6-8Distance: 1.2 mi
- 3/10East Forsyth HighGrades: 9-12Distance: 2.1 mi
Schools provided by the listing agent
- Elementary: Cash
- Middle: East Forsyth
- High: East Forsyth
Source: Triad MLS. This data may not be complete. We recommend contacting the local school district to confirm school assignments for this home.
Get a cash offer in 3 minutes
Find out how much your home could sell for in as little as 3 minutes with a no-obligation cash offer.
Estimated market value
$474,200
Get a cash offer in 3 minutes
Find out how much your home could sell for in as little as 3 minutes with a no-obligation cash offer.
Estimated market value
$474,200

