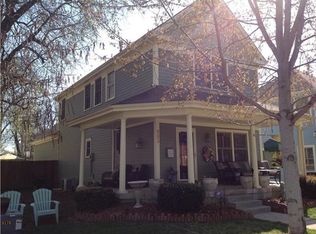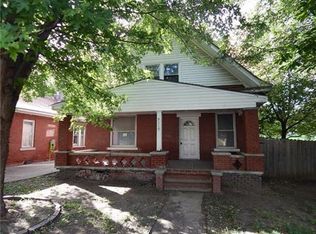Sold
Price Unknown
907 W Truman Rd, Independence, MO 64050
4beds
2,496sqft
Single Family Residence
Built in 2005
7,838 Square Feet Lot
$307,200 Zestimate®
$--/sqft
$1,987 Estimated rent
Home value
$307,200
$276,000 - $341,000
$1,987/mo
Zestimate® history
Loading...
Owner options
Explore your selling options
What's special
This house represents a great combination of old and new. The home is located not far from historic Independence Square and is just 2 blocks west of the home of former president Harry S Truman. It is built in a traditional, Colonial style yet this house is only 22 years old. It's the best of both worlds!! You'll enjoy sitting on the front porch and watching the world go by. A 2-car detached garage is in back on the alley. The primary bedroom with nice ensuite bathroom is located on the first floor, along with a beautiful, updated kitchen * all new appliances * and dining room and family room with a fireplace and gas logs. Two more bedrooms are upstairs along with another full bathroom. Downstairs is a large family with a bar plus a 4th bedroom and a 3rd full bathroom along with plenty of storage space. All new windows installed this year. Seller is planning to leave all the appliances, including the washer & dryer.
Zillow last checked: 8 hours ago
Listing updated: October 16, 2025 at 11:12am
Listing Provided by:
Beth Franklin 816-665-5054,
Keller Williams Platinum Prtnr
Bought with:
Manny Tovar, 2024006250
United Real Estate Kansas City
Source: Heartland MLS as distributed by MLS GRID,MLS#: 2571282
Facts & features
Interior
Bedrooms & bathrooms
- Bedrooms: 4
- Bathrooms: 4
- Full bathrooms: 3
- 1/2 bathrooms: 1
Bedroom 1
- Features: Carpet, Ceiling Fan(s)
- Level: First
- Dimensions: 14 x 13
Bedroom 2
- Features: Carpet, Ceiling Fan(s)
- Level: Second
- Dimensions: 14 x 12
Bedroom 3
- Features: Carpet, Ceiling Fan(s)
- Level: Second
- Dimensions: 12 x 11
Bedroom 4
- Features: Carpet
- Level: Basement
- Dimensions: 13 x 11
Primary bathroom
- Features: Double Vanity, Separate Shower And Tub, Vinyl
- Level: First
Bathroom 2
- Features: Shower Over Tub, Vinyl
- Level: Second
Bathroom 3
- Features: Shower Only, Vinyl
- Level: Basement
Dining room
- Features: Wood Floor
- Level: First
- Dimensions: 12 x 11
Family room
- Features: Carpet, Ceiling Fan(s)
- Level: Basement
- Dimensions: 23 x 22
Half bath
- Features: Vinyl
- Level: First
Kitchen
- Features: Wood Floor
- Level: First
- Dimensions: 14 x 10
Laundry
- Features: Vinyl
- Level: First
Living room
- Features: Ceiling Fan(s), Wood Floor
- Level: First
- Dimensions: 14 x 13
Heating
- Forced Air
Cooling
- Electric
Appliances
- Laundry: Main Level
Features
- Ceiling Fan(s), Painted Cabinets, Pantry, Walk-In Closet(s)
- Flooring: Carpet, Vinyl, Wood
- Basement: Concrete,Finished,Full,Sump Pump
- Number of fireplaces: 1
- Fireplace features: Gas Starter, Living Room
Interior area
- Total structure area: 2,496
- Total interior livable area: 2,496 sqft
- Finished area above ground: 1,696
- Finished area below ground: 800
Property
Parking
- Total spaces: 2
- Parking features: Detached
- Garage spaces: 2
Features
- Patio & porch: Patio, Porch
- Spa features: Bath
- Fencing: Other
Lot
- Size: 7,838 sqft
- Dimensions: 156' x 50'
- Features: City Lot
Details
- Parcel number: 26340031000000000
Construction
Type & style
- Home type: SingleFamily
- Architectural style: Traditional
- Property subtype: Single Family Residence
Materials
- Frame, Lap Siding
- Roof: Composition
Condition
- Year built: 2005
Utilities & green energy
- Sewer: Public Sewer
- Water: Public
Community & neighborhood
Location
- Region: Independence
- Subdivision: Maple Avenue Add
Other
Other facts
- Listing terms: Cash,Conventional,FHA,VA Loan
- Ownership: Estate/Trust
Price history
| Date | Event | Price |
|---|---|---|
| 10/16/2025 | Sold | -- |
Source: | ||
| 9/23/2025 | Pending sale | $299,900$120/sqft |
Source: | ||
| 9/12/2025 | Contingent | $299,900$120/sqft |
Source: | ||
| 9/2/2025 | Listed for sale | $299,900+7.5%$120/sqft |
Source: | ||
| 11/3/2021 | Listing removed | -- |
Source: | ||
Public tax history
| Year | Property taxes | Tax assessment |
|---|---|---|
| 2024 | $1,389 +2.3% | $40,107 |
| 2023 | $1,358 -20.7% | $40,107 -13.5% |
| 2022 | $1,712 +0% | $46,360 |
Find assessor info on the county website
Neighborhood: Heart of Independence
Nearby schools
GreatSchools rating
- 3/10Procter Elementary SchoolGrades: PK-5Distance: 0.8 mi
- 7/10Bridger Middle SchoolGrades: 6Distance: 3.5 mi
- 3/10William Chrisman High SchoolGrades: 9-12Distance: 1.1 mi
Schools provided by the listing agent
- Elementary: Santa Fe Trails
- Middle: Pioneer Ridge
- High: William Chrisman
Source: Heartland MLS as distributed by MLS GRID. This data may not be complete. We recommend contacting the local school district to confirm school assignments for this home.
Get a cash offer in 3 minutes
Find out how much your home could sell for in as little as 3 minutes with a no-obligation cash offer.
Estimated market value
$307,200
Get a cash offer in 3 minutes
Find out how much your home could sell for in as little as 3 minutes with a no-obligation cash offer.
Estimated market value
$307,200

