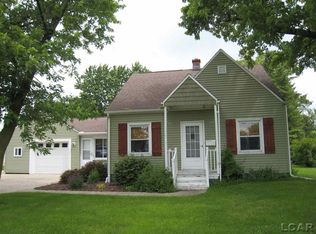Sold for $225,000 on 05/22/25
$225,000
907 W Russell Rd, Tecumseh, MI 49286
4beds
1,740sqft
Single Family Residence
Built in 1949
0.6 Acres Lot
$231,900 Zestimate®
$129/sqft
$1,964 Estimated rent
Home value
$231,900
$199,000 - $271,000
$1,964/mo
Zestimate® history
Loading...
Owner options
Explore your selling options
What's special
Wow!! This Tecumseh charmer has it all, over half an acre with loads of possibilities for the space, and a small fenced in area off the house for the doggos. The entire concrete driveway has been replaced and leads into the oversized 2.5 car attached garage. Large main floor area has living room with slider to deck and expansive family room (pool table can stay). Granite and stainless appliances are popping in the kitchen with new flooring. Four beds total, including a primary bedroom with tons of walk in closet space. Jumbo shed and generac whole house generator stay also! Get inside today.
Zillow last checked: 8 hours ago
Listing updated: May 22, 2025 at 12:44pm
Listed by:
Aaron D Burgin 419-460-1283,
RE/MAX Preferred Associates
Bought with:
Brian LeBoeuf, 6501421874
RE/MAX City Centre
Source: MiRealSource,MLS#: 50170277 Originating MLS: Southeastern Border Association of REALTORS
Originating MLS: Southeastern Border Association of REALTORS
Facts & features
Interior
Bedrooms & bathrooms
- Bedrooms: 4
- Bathrooms: 1
- Full bathrooms: 1
- Main level bathrooms: 1
- Main level bedrooms: 2
Bedroom 1
- Features: Wood
- Level: Main
- Area: 88
- Dimensions: 11 x 8
Bedroom 2
- Features: Wood
- Level: Main
- Area: 90
- Dimensions: 9 x 10
Bedroom 3
- Features: Vinyl
- Level: Upper
- Area: 192
- Dimensions: 12 x 16
Bedroom 4
- Features: Vinyl
- Level: Upper
- Area: 208
- Dimensions: 13 x 16
Bathroom 1
- Level: Main
Dining room
- Features: Wood
- Level: Main
- Area: 210
- Dimensions: 15 x 14
Family room
- Features: Ceramic
- Level: Main
- Area: 360
- Dimensions: 18 x 20
Kitchen
- Features: Vinyl
- Level: Main
- Area: 120
- Dimensions: 10 x 12
Living room
- Features: Wood
- Level: Main
- Area: 260
- Dimensions: 20 x 13
Heating
- Forced Air, Natural Gas
Cooling
- Central Air
Appliances
- Included: Dishwasher, Disposal, Microwave, Range/Oven, Refrigerator, Gas Water Heater
- Laundry: First Floor Laundry, Main Level
Features
- Walk-In Closet(s)
- Flooring: Hardwood, Wood, Vinyl, Ceramic Tile
- Basement: Block,Radon System,Unfinished,Crawl Space
- Has fireplace: No
Interior area
- Total structure area: 1,892
- Total interior livable area: 1,740 sqft
- Finished area above ground: 1,740
- Finished area below ground: 0
Property
Parking
- Total spaces: 2
- Parking features: Attached, Electric in Garage, Garage Door Opener
- Attached garage spaces: 2
Features
- Levels: One and One Half
- Stories: 1
- Patio & porch: Deck, Porch
- Exterior features: Sidewalks, Street Lights
- Fencing: Fenced
- Frontage type: Road
- Frontage length: 100
Lot
- Size: 0.60 Acres
- Dimensions: 100 x 260
- Features: Main Street
Details
- Additional structures: Shed(s)
- Parcel number: XT0760096000
- Zoning description: Residential
- Special conditions: Private
Construction
Type & style
- Home type: SingleFamily
- Architectural style: Cape Cod
- Property subtype: Single Family Residence
Materials
- Aluminum Siding, Vinyl Siding
- Foundation: Basement
Condition
- Year built: 1949
Utilities & green energy
- Sewer: Public Sanitary
- Water: Public
Community & neighborhood
Location
- Region: Tecumseh
- Subdivision: Tecumseh Acres
Other
Other facts
- Listing agreement: Exclusive Right To Sell
- Listing terms: Cash,Conventional,FHA,VA Loan
Price history
| Date | Event | Price |
|---|---|---|
| 5/22/2025 | Sold | $225,000+0%$129/sqft |
Source: | ||
| 4/7/2025 | Contingent | $224,900$129/sqft |
Source: | ||
| 4/5/2025 | Listed for sale | $224,900+181.5%$129/sqft |
Source: | ||
| 8/15/2011 | Sold | $79,900-5.9%$46/sqft |
Source: | ||
| 5/19/2011 | Listed for sale | $84,900+55.8%$49/sqft |
Source: Edward Surovell Realtors #20003307 Report a problem | ||
Public tax history
| Year | Property taxes | Tax assessment |
|---|---|---|
| 2025 | $7,012 +102.5% | $99,048 +6.8% |
| 2024 | $3,463 +56.6% | $92,779 -1.2% |
| 2023 | $2,212 | $93,933 +1.5% |
Find assessor info on the county website
Neighborhood: 49286
Nearby schools
GreatSchools rating
- NATecumseh North Early Learning CenterGrades: PK-2Distance: 0.4 mi
- NATecumseh Options InstituteGrades: 6-12Distance: 1.2 mi
- 8/10Tecumseh High SchoolGrades: 9-12Distance: 1.4 mi
Schools provided by the listing agent
- District: Tecumseh Public Schools
Source: MiRealSource. This data may not be complete. We recommend contacting the local school district to confirm school assignments for this home.

Get pre-qualified for a loan
At Zillow Home Loans, we can pre-qualify you in as little as 5 minutes with no impact to your credit score.An equal housing lender. NMLS #10287.
