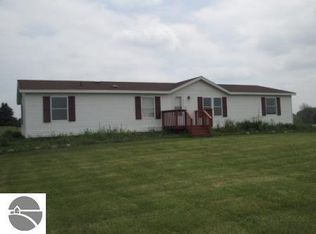Sold
$285,000
907 W Remick Rd, Riverdale, MI 48877
3beds
1,900sqft
Single Family Residence
Built in 1975
1.25 Acres Lot
$313,600 Zestimate®
$150/sqft
$2,010 Estimated rent
Home value
$313,600
$289,000 - $342,000
$2,010/mo
Zestimate® history
Loading...
Owner options
Explore your selling options
What's special
This place is an absolute must see folks! Here we have Brazillian cherry hardwood flooring throughout, granite kitchen counter tops, new appliances, 3 bedrooms, master bedroom has jacuzzi tub and walk-in closet, 2.5 baths, main level laundry plus a full unfinished walk out basement that has sliders and a garage door access, also with a fireplace, there is room for everyone. Park in your attached 2 stall garage and stay out of the elements. The yard is beautifully kept. There are many blooming bushes and trees and the smell of spring is everywhere. A bonus is the wildlife that enters this yard, grab a chair on the deck and sit back, relax and watch.** There are many 'news' in this home, a full list in associated docs.
Zillow last checked: 8 hours ago
Listing updated: July 22, 2024 at 07:21am
Listed by:
Deanna Walters 231-307-0185,
Eagle Realty
Bought with:
Stephanie Bahoura
Source: MichRIC,MLS#: 24021144
Facts & features
Interior
Bedrooms & bathrooms
- Bedrooms: 3
- Bathrooms: 3
- Full bathrooms: 2
- 1/2 bathrooms: 1
- Main level bedrooms: 3
Primary bedroom
- Level: Main
- Area: 208
- Dimensions: 13.00 x 16.00
Bedroom 2
- Level: Main
- Area: 117
- Dimensions: 9.00 x 13.00
Bedroom 3
- Level: Main
- Area: 90
- Dimensions: 9.00 x 10.00
Bathroom 1
- Description: in master bedroom
- Level: Main
Bathroom 2
- Level: Main
Bathroom 3
- Description: 1/2 Bath
- Level: Main
Bonus room
- Level: Main
- Area: 130
- Dimensions: 10.00 x 13.00
Dining room
- Level: Main
- Area: 170
- Dimensions: 10.00 x 17.00
Kitchen
- Level: Main
- Area: 130
- Dimensions: 10.00 x 13.00
Laundry
- Level: Main
- Area: 56
- Dimensions: 7.00 x 8.00
Living room
- Level: Main
- Area: 255
- Dimensions: 15.00 x 17.00
Heating
- Forced Air
Cooling
- Central Air
Appliances
- Included: Iron Water FIlter, Dishwasher, Oven, Range, Refrigerator, Water Softener Owned
- Laundry: Main Level
Features
- LP Tank Rented, Pantry
- Flooring: Wood
- Windows: Insulated Windows
- Basement: Full,Walk-Out Access
- Number of fireplaces: 2
- Fireplace features: Family Room, Wood Burning, Other
Interior area
- Total structure area: 1,900
- Total interior livable area: 1,900 sqft
- Finished area below ground: 0
Property
Parking
- Total spaces: 2
- Parking features: Attached, Garage Door Opener
- Garage spaces: 2
Features
- Stories: 1
Lot
- Size: 1.25 Acres
- Dimensions: 223 x 229
- Features: Ground Cover, Shrubs/Hedges
Details
- Parcel number: 070363000201
- Zoning description: R-! Ag
Construction
Type & style
- Home type: SingleFamily
- Architectural style: Ranch
- Property subtype: Single Family Residence
Materials
- Stone, Vinyl Siding
- Roof: Asphalt
Condition
- New construction: No
- Year built: 1975
Utilities & green energy
- Gas: LP Tank Rented
- Sewer: Septic Tank
- Water: Well
Community & neighborhood
Location
- Region: Riverdale
Other
Other facts
- Listing terms: Cash,FHA,VA Loan,USDA Loan,MSHDA,Conventional
- Road surface type: Unimproved
Price history
| Date | Event | Price |
|---|---|---|
| 7/19/2024 | Sold | $285,000-1.7%$150/sqft |
Source: | ||
| 6/11/2024 | Pending sale | $290,000$153/sqft |
Source: | ||
| 6/8/2024 | Listed for sale | $290,000-1.7%$153/sqft |
Source: | ||
| 5/31/2024 | Contingent | $295,000$155/sqft |
Source: | ||
| 5/1/2024 | Listed for sale | $295,000+31.1%$155/sqft |
Source: | ||
Public tax history
| Year | Property taxes | Tax assessment |
|---|---|---|
| 2025 | -- | $130,200 +2% |
| 2024 | $3,536 | $127,700 +9.3% |
| 2023 | -- | $116,800 +27.8% |
Find assessor info on the county website
Neighborhood: 48877
Nearby schools
GreatSchools rating
- 4/10Vestaburg Community Elementary SchoolGrades: PK-6Distance: 5.6 mi
- 4/10Vestaburg Community High SchoolGrades: 7-12Distance: 5.6 mi
Get pre-qualified for a loan
At Zillow Home Loans, we can pre-qualify you in as little as 5 minutes with no impact to your credit score.An equal housing lender. NMLS #10287.
