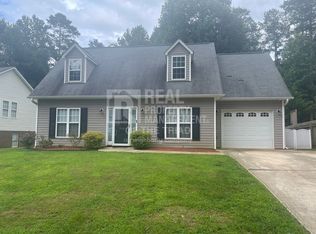Sold for $295,000 on 04/25/23
$295,000
907 Valleystream Rd, Winston Salem, NC 27104
4beds
2,488sqft
Stick/Site Built, Residential, Single Family Residence
Built in 1979
1.55 Acres Lot
$367,600 Zestimate®
$--/sqft
$2,346 Estimated rent
Home value
$367,600
$346,000 - $393,000
$2,346/mo
Zestimate® history
Loading...
Owner options
Explore your selling options
What's special
Charming home situated on a beautifully wooded lot, offering plenty of privacy and natural beauty. The modern amenities make it the perfect blend of comfort and sophistication. The kitchen boasts a large island that is perfect for food preparation or casual dining, stainless steel appliances, and white cabinets that give the space a fresh and contemporary feel. The modern fixtures add a touch of elegance to the room. Adjacent to the kitchen is a spacious dining area with built-in cabinets and counter, providing ample storage space and a convenient spot for serving meals. The home features two brick fireplaces, adding a cozy and rustic touch to the living areas. Downstairs, there is a second living area that can also be used as a game room or home office. Out back you’ll find a spacious open deck perfect for entertaining or just enjoying the views. Desirable location & schools!
Zillow last checked: 8 hours ago
Listing updated: April 11, 2024 at 08:47am
Listed by:
Tracy Edwards 336-865-2510,
Redfin Corporation
Bought with:
Jonathan Key, 233827
Banner Team Properties Brokered by EXP Realty
Source: Triad MLS,MLS#: 1101492 Originating MLS: Winston-Salem
Originating MLS: Winston-Salem
Facts & features
Interior
Bedrooms & bathrooms
- Bedrooms: 4
- Bathrooms: 3
- Full bathrooms: 2
- 1/2 bathrooms: 1
Primary bedroom
- Level: Main
- Dimensions: 25.4 x 23
Bedroom 2
- Level: Main
- Dimensions: 18.2 x 9.6
Bedroom 3
- Level: Basement
- Dimensions: 8.9 x 9
Bedroom 4
- Level: Basement
- Dimensions: 12 x 22.6
Den
- Level: Basement
- Dimensions: 16 x 24
Dining room
- Level: Main
- Dimensions: 10.7 x 25.5
Kitchen
- Level: Main
- Dimensions: 12.8 x 16
Living room
- Level: Main
- Dimensions: 26 x 17
Heating
- Heat Pump, Electric
Cooling
- Central Air
Appliances
- Included: Microwave, Oven, Dishwasher, Electric Water Heater
Features
- Flooring: Tile, Vinyl, Wood
- Basement: Basement
- Number of fireplaces: 2
- Fireplace features: Basement, Living Room
Interior area
- Total structure area: 2,488
- Total interior livable area: 2,488 sqft
- Finished area above ground: 1,523
- Finished area below ground: 965
Property
Parking
- Total spaces: 2
- Parking features: Carport, Attached Carport
- Attached garage spaces: 2
- Has carport: Yes
Features
- Levels: Multi/Split
- Exterior features: Garden
- Pool features: None
Lot
- Size: 1.55 Acres
- Features: Wooded
Details
- Parcel number: 5895612939
- Zoning: Residential
- Special conditions: Owner Sale
Construction
Type & style
- Home type: SingleFamily
- Property subtype: Stick/Site Built, Residential, Single Family Residence
Materials
- Wood Siding
Condition
- Year built: 1979
Utilities & green energy
- Sewer: Septic Tank
- Water: Public
Community & neighborhood
Location
- Region: Winston Salem
- Subdivision: Lewisville
Other
Other facts
- Listing agreement: Exclusive Right To Sell
Price history
| Date | Event | Price |
|---|---|---|
| 4/25/2023 | Sold | $295,000 |
Source: | ||
| 4/10/2023 | Pending sale | $295,000 |
Source: | ||
| 4/7/2023 | Listed for sale | $295,000+74.6% |
Source: | ||
| 8/22/2017 | Sold | $169,000+163.9% |
Source: | ||
| 9/8/2015 | Sold | $64,044+11.6% |
Source: | ||
Public tax history
| Year | Property taxes | Tax assessment |
|---|---|---|
| 2025 | $3,479 +39.2% | $315,600 +77.2% |
| 2024 | $2,498 +6% | $178,100 +1.1% |
| 2023 | $2,358 +1.9% | $176,100 |
Find assessor info on the county website
Neighborhood: 27104
Nearby schools
GreatSchools rating
- 9/10Meadowlark ElementaryGrades: PK-5Distance: 1.2 mi
- 4/10Meadowlark MiddleGrades: 6-8Distance: 1.2 mi
- 7/10Early College Of Forsyth CountyGrades: 9-12Distance: 5.4 mi
Schools provided by the listing agent
- Elementary: Meadowlark
- Middle: Meadowlark
- High: Reagan
Source: Triad MLS. This data may not be complete. We recommend contacting the local school district to confirm school assignments for this home.
Get a cash offer in 3 minutes
Find out how much your home could sell for in as little as 3 minutes with a no-obligation cash offer.
Estimated market value
$367,600
Get a cash offer in 3 minutes
Find out how much your home could sell for in as little as 3 minutes with a no-obligation cash offer.
Estimated market value
$367,600
