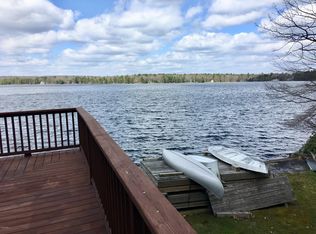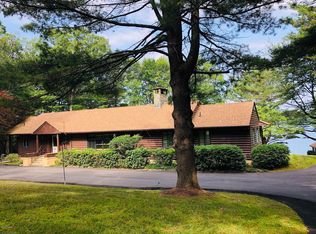Sold for $1,500,000
$1,500,000
907 Twin Lakes Rd, Shohola, PA 18458
5beds
4,928sqft
Single Family Residence
Built in 1950
3.63 Acres Lot
$1,651,000 Zestimate®
$304/sqft
$4,270 Estimated rent
Home value
$1,651,000
$1.45M - $1.92M
$4,270/mo
Zestimate® history
Loading...
Owner options
Explore your selling options
What's special
Fieldstone & Wood home on Twin Lakes with an arts & craft style interior. Enjoy incredible sunsets from this 3.63 acre level waterfront parcel. 5 bedrooms, 4 1/2 baths, formal entry way, updated kitchen, spacious living room with fireplace, formal dining room, library/bedroom, incredible sunroom overlooking the water & so much more! Walkout lower level offers two family rooms, bar area, laundry room, full bath and tons of storage! Boathouse, private beach area, lakeside shed, tennis court, lakeside terrace; this property has it all!, Beds Description: Primary1st, Baths: 1 Bath Level L, Baths: 2 Bath Lev 1, Baths: 2 Bath Lev 2, Eating Area: Formal DN Room, Eating Area: Modern KT, Beds Description: 2+BED 2nd
Zillow last checked: 8 hours ago
Listing updated: September 01, 2024 at 11:03pm
Listed by:
Lorraine Collins, Associate Broker 570-226-4518,
Davis R. Chant - Lake Wallenpaupack
Bought with:
Lorraine Collins, Associate Broker, AB067437
Davis R. Chant - Lake Wallenpaupack
Source: PWAR,MLS#: 222160
Facts & features
Interior
Bedrooms & bathrooms
- Bedrooms: 5
- Bathrooms: 5
- Full bathrooms: 4
- 1/2 bathrooms: 1
Primary bedroom
- Area: 302.47
- Dimensions: 14.9 x 20.3
Bedroom 1
- Area: 205.11
- Dimensions: 15.9 x 12.9
Bedroom 3
- Area: 252
- Dimensions: 15 x 16.8
Bedroom 4
- Area: 201.11
- Dimensions: 11.9 x 16.9
Bedroom 5
- Area: 188.75
- Dimensions: 12.5 x 15.1
Primary bathroom
- Area: 104
- Dimensions: 10 x 10.4
Bathroom 1
- Area: 82.56
- Dimensions: 9.6 x 8.6
Bathroom 3
- Area: 96.8
- Dimensions: 11 x 8.8
Bathroom 4
- Area: 31.24
- Dimensions: 7.1 x 4.4
Bonus room
- Area: 172.84
- Dimensions: 14.9 x 11.6
Bonus room
- Area: 521.38
- Dimensions: 26.2 x 19.9
Den
- Area: 205.11
- Dimensions: 15.9 x 12.9
Dining room
- Area: 216.38
- Dimensions: 12.4 x 17.45
Family room
- Area: 626.78
- Dimensions: 25.9 x 24.2
Kitchen
- Area: 206.5
- Dimensions: 11.8 x 17.5
Living room
- Area: 631.96
- Dimensions: 24.4 x 25.9
Heating
- Baseboard, Oil, Hot Water, Forced Air, Electric
Cooling
- Central Air
Appliances
- Included: Dryer, Washer, Refrigerator, Gas Range, Gas Oven, Dishwasher
Features
- Bar, Walk-In Closet(s), Pantry
- Flooring: Carpet, Tile, Hardwood
- Basement: Finished,Walk-Out Access,Full
- Has fireplace: Yes
- Fireplace features: Living Room, Stone
Interior area
- Total structure area: 4,928
- Total interior livable area: 4,928 sqft
Property
Features
- Levels: Three Or More
- Stories: 3
- Patio & porch: Deck, Patio
- Has view: Yes
- View description: Lake
- Has water view: Yes
- Water view: Lake
- Waterfront features: Lake Front, Waterfront
- Body of water: Twin Lakes
Lot
- Size: 3.63 Acres
- Features: Views
Details
- Additional structures: Workshop
- Parcel number: 078.020334 003101
- Zoning description: Residential
Construction
Type & style
- Home type: SingleFamily
- Property subtype: Single Family Residence
Materials
- Stone, Wood Siding
Condition
- Year built: 1950
Utilities & green energy
- Sewer: Septic Tank
- Water: Well
Community & neighborhood
Location
- Region: Shohola
- Subdivision: None
HOA & financial
HOA
- Has HOA: No
Other
Other facts
- Listing terms: Cash,Conventional
- Road surface type: Paved
Price history
| Date | Event | Price |
|---|---|---|
| 8/1/2023 | Sold | $1,500,000-11.2%$304/sqft |
Source: | ||
| 6/9/2023 | Pending sale | $1,690,000$343/sqft |
Source: | ||
| 4/7/2023 | Listed for sale | $1,690,000-8.6%$343/sqft |
Source: | ||
| 12/8/2022 | Listing removed | -- |
Source: | ||
| 8/12/2022 | Price change | $1,850,000-7.5%$375/sqft |
Source: | ||
Public tax history
| Year | Property taxes | Tax assessment |
|---|---|---|
| 2025 | $14,671 +4.5% | $89,080 |
| 2024 | $14,036 +2.8% | $89,080 |
| 2023 | $13,658 +2.7% | $89,080 |
Find assessor info on the county website
Neighborhood: 18458
Nearby schools
GreatSchools rating
- 8/10Shohola El SchoolGrades: K-5Distance: 0.5 mi
- 6/10Delaware Valley Middle SchoolGrades: 6-8Distance: 8.7 mi
- 10/10Delaware Valley High SchoolGrades: 9-12Distance: 6.3 mi
Get a cash offer in 3 minutes
Find out how much your home could sell for in as little as 3 minutes with a no-obligation cash offer.
Estimated market value$1,651,000
Get a cash offer in 3 minutes
Find out how much your home could sell for in as little as 3 minutes with a no-obligation cash offer.
Estimated market value
$1,651,000

