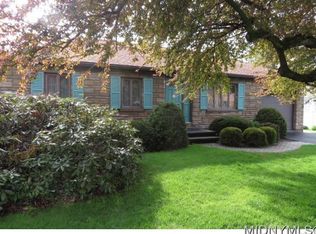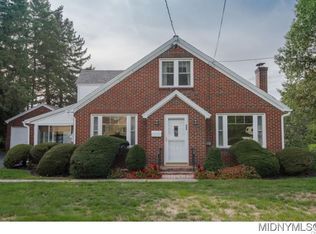Lovely 4 bedroom home in Rome close to all amenities with a country feel. This Home has a large private backyard with lots of room to play that extends to the creek way out in back. You will love the cozy 4 season room just off the kitchen. It has a large workshop attached to the garage with plenty of storage. This is a great family home with lots of space to grow. Come take a look!
This property is off market, which means it's not currently listed for sale or rent on Zillow. This may be different from what's available on other websites or public sources.

