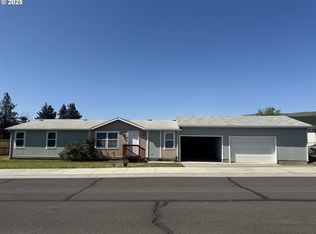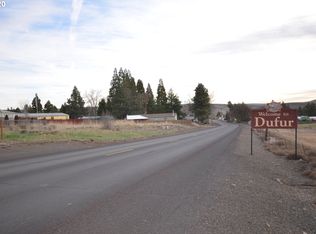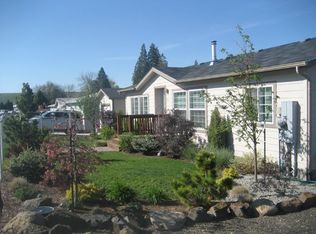Sold
$319,000
907 Toll Rd, Dufur, OR 97021
4beds
1,782sqft
Residential, Manufactured Home
Built in 2002
10,018.8 Square Feet Lot
$342,200 Zestimate®
$179/sqft
$1,791 Estimated rent
Home value
$342,200
$325,000 - $359,000
$1,791/mo
Zestimate® history
Loading...
Owner options
Explore your selling options
What's special
PRICE REDUCED. Move in ready!Spacious living in a quiet neighborhood. Make sure to check out this well kept, very clean 2002 MH in Dufur.4 bedroom with 2 full baths, built in cabinet in dining area and plenty more cupboard/storage space, including the tool/storage shed in backyard. Master bath boasts large soaking tub, walk-in shower & walk-in closet. Open floor plan and lots of windows give a bright, airy appeal. All appliances stay with the home (incl. washer/dryer) Freezer and hot tub. Front porch has been freshly stained.New fence has just been installed to encircle the large, maintenance free backyard. Just bring your furniture and personal touches!
Zillow last checked: 8 hours ago
Listing updated: August 31, 2024 at 10:00pm
Listed by:
Megan Irish-Eaton cheribelanderrealestate@gmail.com,
Cheri Belander Real Estate
Bought with:
Angel Drinkwine, 201223588
John L. Scott Columbia Gorge
Source: RMLS (OR),MLS#: 23071760
Facts & features
Interior
Bedrooms & bathrooms
- Bedrooms: 4
- Bathrooms: 2
- Full bathrooms: 2
- Main level bathrooms: 2
Primary bedroom
- Features: Bathroom, Ceiling Fan, Soaking Tub, Walkin Closet, Walkin Shower, Wallto Wall Carpet
- Level: Main
Bedroom 2
- Features: Ceiling Fan, Closet, Wallto Wall Carpet
- Level: Main
Bedroom 3
- Features: Ceiling Fan, Closet, Laminate Flooring
- Level: Main
Bedroom 4
- Features: Ceiling Fan, Closet, Wallto Wall Carpet
- Level: Main
Dining room
- Features: Laminate Flooring
- Level: Main
Kitchen
- Features: Dishwasher, Microwave, Free Standing Range, Free Standing Refrigerator, Laminate Flooring
- Level: Main
Living room
- Features: Builtin Features, Ceiling Fan, Wallto Wall Carpet
- Level: Main
Heating
- Heat Pump
Cooling
- Central Air
Appliances
- Included: Dishwasher, ENERGY STAR Qualified Appliances, Free-Standing Range, Free-Standing Refrigerator, Microwave, Washer/Dryer, Electric Water Heater
- Laundry: Laundry Room
Features
- Ceiling Fan(s), Soaking Tub, Closet, Built-in Features, Bathroom, Walk-In Closet(s), Walkin Shower
- Flooring: Laminate, Wall to Wall Carpet
- Windows: Vinyl Frames
- Basement: Crawl Space
Interior area
- Total structure area: 1,782
- Total interior livable area: 1,782 sqft
Property
Parking
- Parking features: Off Street, Parking Pad
- Has uncovered spaces: Yes
Accessibility
- Accessibility features: One Level, Walkin Shower, Accessibility
Features
- Stories: 1
- Patio & porch: Porch
- Exterior features: Yard
- Has spa: Yes
- Spa features: Free Standing Hot Tub
- Fencing: Fenced
- Has view: Yes
- View description: Territorial
Lot
- Size: 10,018 sqft
- Features: Level, Sloped, SqFt 10000 to 14999
Details
- Additional structures: ToolShed
- Parcel number: 16461
Construction
Type & style
- Home type: MobileManufactured
- Property subtype: Residential, Manufactured Home
Materials
- T111 Siding
- Foundation: Block
- Roof: Composition
Condition
- Resale
- New construction: No
- Year built: 2002
Utilities & green energy
- Sewer: Public Sewer
- Water: Public
Community & neighborhood
Security
- Security features: Security Lights
Location
- Region: Dufur
Other
Other facts
- Body type: Double Wide
- Listing terms: Cash,Conventional
- Road surface type: Paved
Price history
| Date | Event | Price |
|---|---|---|
| 10/10/2023 | Sold | $319,000$179/sqft |
Source: | ||
| 9/10/2023 | Pending sale | $319,000$179/sqft |
Source: | ||
| 8/23/2023 | Price change | $319,000-1.8%$179/sqft |
Source: | ||
| 7/2/2023 | Listed for sale | $325,000+257.1%$182/sqft |
Source: | ||
| 5/20/2011 | Listing removed | $91,000$51/sqft |
Source: foreclosure.com Report a problem | ||
Public tax history
| Year | Property taxes | Tax assessment |
|---|---|---|
| 2024 | $2,027 +3% | $129,268 +3% |
| 2023 | $1,967 +2.7% | $125,503 +3% |
| 2022 | $1,915 +4.6% | $121,848 +3% |
Find assessor info on the county website
Neighborhood: 97021
Nearby schools
GreatSchools rating
- 5/10Dufur SchoolGrades: K-12Distance: 0.2 mi
Schools provided by the listing agent
- Elementary: Dufur Schl
- Middle: Dufur Schl
- High: Dufur Schl
Source: RMLS (OR). This data may not be complete. We recommend contacting the local school district to confirm school assignments for this home.


