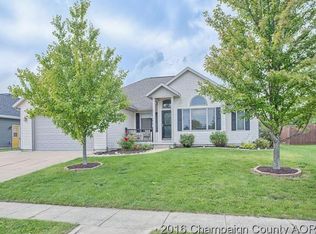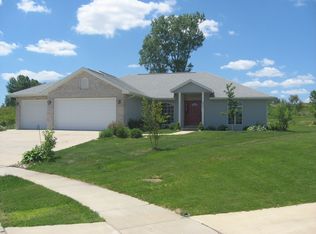You deserve the best! This house offers everything you expect from quality home in the in the sought after Timber Ridge neighborhood. Inside you will enjoy the large entry finished in beautiful hardwood floors that lead you into the huge open two-story great room and kitchen. The upstairs immediately offers a catwalk overlooking the family room and split bedroom designs. The large master bedroom is full of windows and natural light. The two other bedrooms are joined by a jack-n-jill bath with convenient separate vanity for each room. The unfinished basement is the perfect retreat for any sized family with room to grow - whether you decide to build a theater room space, recreation room, or additional bedrooms. The huge backyard offers room to run and a beautifully landscaped decks, perfect for entertaining. Worry free living includes Pella windows with Hunter blinds, updated Furnace in 2019, New A/C (2018). Navigate the 3D virtual tour and check out the HD Photo gallery.
This property is off market, which means it's not currently listed for sale or rent on Zillow. This may be different from what's available on other websites or public sources.

