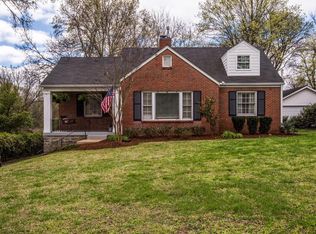Closed
$800,000
907 Sutton Hill Rd, Nashville, TN 37204
4beds
2,332sqft
Single Family Residence, Residential
Built in 1945
0.34 Acres Lot
$847,600 Zestimate®
$343/sqft
$3,558 Estimated rent
Home value
$847,600
$788,000 - $924,000
$3,558/mo
Zestimate® history
Loading...
Owner options
Explore your selling options
What's special
Welcome home to this charming 1945 brick cottage that is walkable to Sevier Park and 12th South. The home features a living room, dining room and 2 bedrooms on the main level with a hall bath. Upstairs has 2 bedrooms up with a 2022 renovated hall bath, both upstairs bedrooms have walk-in closets. There is a partially finished walkout basement. Sellers have added a new roof & gutters, new siding and exterior paint in 2021. It has a tankless hot water heater which they installed in 2015. There is a detached 1 car garage. Enjoy sitting on the screened side porch or back brick patio and relaxing or entertaining on this quiet street.
Zillow last checked: 8 hours ago
Listing updated: May 02, 2023 at 07:53am
Listing Provided by:
Lucy S. Smith 615-347-8827,
Fridrich & Clark Realty
Bought with:
Barbara Moutenot, 280166
Compass
Source: RealTracs MLS as distributed by MLS GRID,MLS#: 2503488
Facts & features
Interior
Bedrooms & bathrooms
- Bedrooms: 4
- Bathrooms: 2
- Full bathrooms: 2
- Main level bedrooms: 2
Bedroom 1
- Area: 144 Square Feet
- Dimensions: 12x12
Bedroom 2
- Area: 143 Square Feet
- Dimensions: 13x11
Bedroom 3
- Features: Walk-In Closet(s)
- Level: Walk-In Closet(s)
- Area: 231 Square Feet
- Dimensions: 21x11
Bedroom 4
- Features: Walk-In Closet(s)
- Level: Walk-In Closet(s)
- Area: 168 Square Feet
- Dimensions: 14x12
Bonus room
- Features: Basement Level
- Level: Basement Level
- Area: 456 Square Feet
- Dimensions: 24x19
Dining room
- Area: 120 Square Feet
- Dimensions: 12x10
Living room
- Area: 216 Square Feet
- Dimensions: 18x12
Heating
- Central, Heat Pump, Natural Gas
Cooling
- Central Air, Electric
Appliances
- Included: Dishwasher, Disposal, Microwave, Refrigerator, Electric Oven, Electric Range
- Laundry: Utility Connection
Features
- Storage, Walk-In Closet(s)
- Flooring: Concrete, Wood, Tile
- Basement: Finished
- Number of fireplaces: 1
Interior area
- Total structure area: 2,332
- Total interior livable area: 2,332 sqft
- Finished area above ground: 1,831
- Finished area below ground: 501
Property
Parking
- Total spaces: 3
- Parking features: Detached, Gravel
- Garage spaces: 1
- Uncovered spaces: 2
Features
- Levels: Three Or More
- Stories: 2
- Patio & porch: Patio, Screened
- Fencing: Back Yard
Lot
- Size: 0.34 Acres
- Dimensions: 75 x 200
- Features: Sloped
Details
- Parcel number: 11810003600
- Special conditions: Standard
Construction
Type & style
- Home type: SingleFamily
- Architectural style: Cottage
- Property subtype: Single Family Residence, Residential
Materials
- Brick
- Roof: Asphalt
Condition
- New construction: No
- Year built: 1945
Utilities & green energy
- Sewer: Public Sewer
- Water: Public
- Utilities for property: Electricity Available, Water Available
Community & neighborhood
Location
- Region: Nashville
- Subdivision: Marengo Park
Price history
| Date | Event | Price |
|---|---|---|
| 5/1/2023 | Sold | $800,000+3.2%$343/sqft |
Source: | ||
| 4/8/2023 | Pending sale | $775,000$332/sqft |
Source: | ||
| 4/2/2023 | Contingent | $775,000$332/sqft |
Source: | ||
| 4/1/2023 | Listed for sale | $775,000+102.1%$332/sqft |
Source: | ||
| 6/14/2012 | Sold | $383,450-0.9%$164/sqft |
Source: | ||
Public tax history
| Year | Property taxes | Tax assessment |
|---|---|---|
| 2025 | -- | $200,200 +28.7% |
| 2024 | $5,061 | $155,525 |
| 2023 | $5,061 | $155,525 |
Find assessor info on the county website
Neighborhood: Battlemont
Nearby schools
GreatSchools rating
- 7/10Waverly-Belmont Elementary SchoolGrades: K-4Distance: 1 mi
- 8/10John T. Moore Middle SchoolGrades: 5-8Distance: 1.7 mi
- 6/10Hillsboro High SchoolGrades: 9-12Distance: 2.5 mi
Schools provided by the listing agent
- Elementary: Waverly-Belmont Elementary School
- Middle: John Trotwood Moore Middle
- High: Hillsboro Comp High School
Source: RealTracs MLS as distributed by MLS GRID. This data may not be complete. We recommend contacting the local school district to confirm school assignments for this home.
Get a cash offer in 3 minutes
Find out how much your home could sell for in as little as 3 minutes with a no-obligation cash offer.
Estimated market value
$847,600
