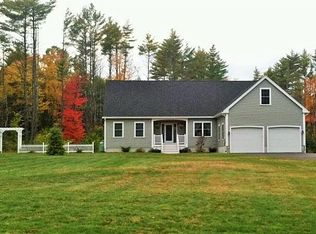Custom, like-new colonial sits on 2.01 acres of land and abuts hundreds of acres of conservation land known as the Merrymeeting Marsh Wildlife Management Area. Whether you're using the snowmobile trail or cross country skiing, this land offers all kinds of winter pleasures, while summer can offer private walking trails or fishing in the streams. The 3 bedroom, 2.5 bath home has a fully applianced custom eat-in kitchen with white Shaker-style cabinets, granite counters, stainless steel appliances and kitchen island. There is a formal dining room, living room and bath with laundry on the first floor. Flooring is a combination of hardwood, porcelain tile, carpet and vinyl plank. There is a grand foyer leading to the second floor with master bedroom, full master bath, large walk-in closet, and open stairway to the front entry. Home is complete with 2 car garage, paved drive and located between two major highways for travel to Seacoast or South.
This property is off market, which means it's not currently listed for sale or rent on Zillow. This may be different from what's available on other websites or public sources.

