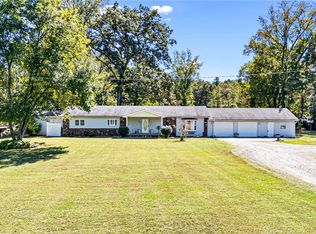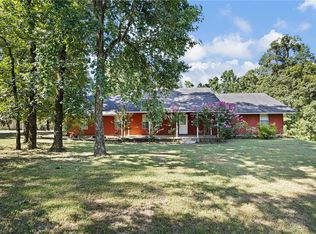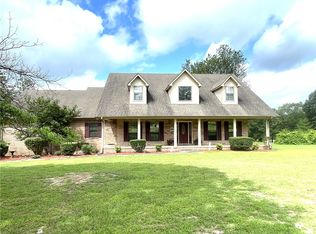Nature Lover’s Retreat – Private Homestead Minutes from Town Tucked away on a secluded country road just minutes from town, this one-of-a-kind rural sanctuary is a dream come true for nature lovers, homesteaders, and anyone seeking serenity. Thoughtfully designed with a smoky, moody aesthetic, this near self-sufficient home offers the perfect blend of modern comforts and off-grid living. Enjoy ultimate privacy and security with private hunting grounds, two private wells connected to a holding tank with whole-house water filtration, and a reliable backup generator. Eco-conscious features include radiant heated marble floors, tankless water heater, energy-saving solar daylight tubes, and an efficient whole-house fan—perfect for reducing your carbon footprint while staying cozy and comfortable. Adventure awaits just minutes away in the breathtaking Ozark National Forest—ideal for hiking, scenic drives, or exploring your own slice of wilderness, with the natural beauty of the area including the nearby Illinois Bayou.
Active
$417,000
907 Smoke Tree Rd, Dover, AR 72837
2beds
2,860sqft
Est.:
Single Family Residence
Built in 1981
20.02 Acres Lot
$-- Zestimate®
$146/sqft
$-- HOA
What's special
Secluded country roadPrivate hunting groundsEnergy-saving solar daylight tubesRadiant heated marble floorsTankless water heaterEfficient whole-house fan
- 292 days |
- 750 |
- 36 |
Zillow last checked: 8 hours ago
Listing updated: October 16, 2025 at 09:23am
Listed by:
Sandy L Harrison 479-886-3474,
A Better Way Realty 479-219-5080
Source: CARMLS,MLS#: 25015629
Tour with a local agent
Facts & features
Interior
Bedrooms & bathrooms
- Bedrooms: 2
- Bathrooms: 3
- Full bathrooms: 3
Rooms
- Room types: Great Room, Den/Family Room, Office/Study
Dining room
- Features: Kitchen/Dining Combo
Heating
- Natural Gas
Cooling
- Electric
Appliances
- Included: Double Oven, Surface Range, Dishwasher
- Laundry: Washer Hookup, Electric Dryer Hookup, Laundry Room
Features
- Wet Bar, Walk-In Closet(s), Ceiling Fan(s), Granite Counters, Pantry, All Bedrooms Down
- Flooring: Carpet
- Has fireplace: Yes
- Fireplace features: Woodburning-Site-Built, Electric
Interior area
- Total structure area: 2,860
- Total interior livable area: 2,860 sqft
Property
Parking
- Total spaces: 2
- Parking features: Garage, Two Car, Detached
- Has garage: Yes
Features
- Levels: One
- Stories: 1
- Patio & porch: Deck, Porch
- Has spa: Yes
- Spa features: Whirlpool/Hot Tub/Spa
- Fencing: Partial
- Waterfront features: Pond
Lot
- Size: 20.02 Acres
- Features: Rural Property
Details
- Parcel number: 07300300000A
Construction
Type & style
- Home type: SingleFamily
- Architectural style: Ranch
- Property subtype: Single Family Residence
Materials
- Brick, Metal/Vinyl Siding, Cedar
- Foundation: Slab/Crawl Combination
- Roof: Shingle
Condition
- New construction: No
- Year built: 1981
Utilities & green energy
- Electric: Elec-Municipal (+Entergy)
- Sewer: Septic Tank
- Water: Well
Community & HOA
Community
- Security: Smoke Detector(s), Security System
- Subdivision: Metes & Bounds
HOA
- Has HOA: No
Location
- Region: Dover
Financial & listing details
- Price per square foot: $146/sqft
- Tax assessed value: $1,680
- Annual tax amount: $1,878
- Date on market: 4/22/2025
- Listing terms: VA Loan,FHA,Conventional,Cash
- Road surface type: Dirt, Gravel
Estimated market value
Not available
Estimated sales range
Not available
$1,477/mo
Price history
Price history
| Date | Event | Price |
|---|---|---|
| 4/20/2025 | Listed for sale | $417,000+15.8%$146/sqft |
Source: | ||
| 7/9/2024 | Sold | $360,000-7.7%$126/sqft |
Source: | ||
| 5/7/2024 | Pending sale | $390,000$136/sqft |
Source: | ||
| 4/10/2024 | Price change | $390,000-8.2%$136/sqft |
Source: | ||
| 2/23/2024 | Price change | $425,000-5.3%$149/sqft |
Source: | ||
Public tax history
Public tax history
| Year | Property taxes | Tax assessment |
|---|---|---|
| 2024 | $20 +0.5% | $336 -27% |
| 2023 | $20 -26.3% | $460 -99.1% |
| 2022 | $27 -99.2% | $48,900 -26.3% |
Find assessor info on the county website
BuyAbility℠ payment
Est. payment
$2,357/mo
Principal & interest
$2013
Property taxes
$198
Home insurance
$146
Climate risks
Neighborhood: 72837
Nearby schools
GreatSchools rating
- 8/10Dover Elementary SchoolGrades: PK-4Distance: 2.3 mi
- 6/10Dover Middle SchoolGrades: 5-8Distance: 2.9 mi
- 5/10Dover High SchoolGrades: 9-12Distance: 3 mi
- Loading
- Loading




