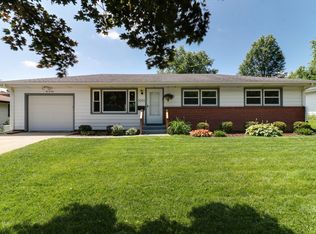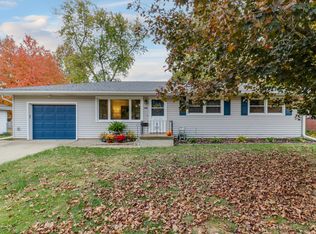Sold for $8,000 on 11/06/23
$8,000
907 Sheridan Rd, Normal, IL 61761
3beds
2,184sqft
SingleFamily
Built in 1960
9,748 Square Feet Lot
$224,000 Zestimate®
$4/sqft
$2,269 Estimated rent
Home value
$224,000
$204,000 - $244,000
$2,269/mo
Zestimate® history
Loading...
Owner options
Explore your selling options
What's special
This 3 Bed, 2 Full Bath house features hardwood flooring throughout main living areas. Spacious eat-in kitchen w/plenty of shelving. Huge master. Ample family room in basement along w/ over-sized unfinished utility room w/lots of storage & bonus room w/full bath & stand alone closet that stays! Storage shelves in garage inc. as well! Large fenced in backyard w/playground equip. Landscaping w/rubber mulch (17), Basement water proofed & sump pump installed (17), Sewer line updated & clean out added (17), All new windows by Better Way Homes (16), Gas stove (16), Water heater (15). Come see this adorable move in ready home today!
Facts & features
Interior
Bedrooms & bathrooms
- Bedrooms: 3
- Bathrooms: 2
- Full bathrooms: 2
Heating
- Forced air, Gas
Cooling
- Central
Appliances
- Included: Dishwasher, Dryer, Refrigerator, Washer
Features
- Eat-in Kitchen, Electric Dryer Hookup, Home Warranty pd by Sellr
- Flooring: Tile, Carpet, Hardwood, Laminate
Interior area
- Total interior livable area: 2,184 sqft
Property
Parking
- Parking features: Garage - Attached
Features
- Exterior features: Vinyl
Lot
- Size: 9,748 sqft
Details
- Parcel number: 1434203004
Construction
Type & style
- Home type: SingleFamily
Materials
- Roof: Other
Condition
- Year built: 1960
Utilities & green energy
- Sewer: Public
Community & neighborhood
Location
- Region: Normal
Other
Other facts
- County: McLean
- EXTERIOR FEATURES: Mature Trees, Fenced Yard, Landscaped
- INTERIOR FEATURES: Eat-in Kitchen, Electric Dryer Hookup, Home Warranty pd by Sellr
- Bedroom 1 Level: 1A
- ARCHITECTURE: Ranch
- PERSONAL PROPERTY: Oven, All Window Treatments, Range, Garage Door Opener(s), Workbench, Playground Equipment
- Style: 1-Story
- JR High: Chiddix
- High School: Normal Community
- Utility Room Level: 1B
- Utility Room Flooring: Other
- Grade School: Colene Hoose
- WATER: Public
- BASEMENT FINISH: Partially Finished
- FUEL: Natural Gas
- SEWER: Public
Price history
| Date | Event | Price |
|---|---|---|
| 11/6/2023 | Sold | $8,000-94%$4/sqft |
Source: Public Record | ||
| 4/2/2018 | Listing removed | $132,500$61/sqft |
Source: Green Acres Real Estate #2180676 | ||
| 3/1/2018 | Listed for sale | $132,500+6%$61/sqft |
Source: Green Acres Real Estate #2180676 | ||
| 7/1/2016 | Sold | $125,000-3.8%$57/sqft |
Source: | ||
| 5/6/2016 | Listed for sale | $129,900-3%$59/sqft |
Source: Berkshire Hathaway Snyder Real Estate #2161835 | ||
Public tax history
| Year | Property taxes | Tax assessment |
|---|---|---|
| 2023 | $3,774 +7% | $50,095 +10.7% |
| 2022 | $3,526 +4.5% | $45,257 +6% |
| 2021 | $3,375 | $42,699 +1.1% |
Find assessor info on the county website
Neighborhood: 61761
Nearby schools
GreatSchools rating
- 5/10Colene Hoose Elementary SchoolGrades: K-5Distance: 0.2 mi
- 5/10Chiddix Jr High SchoolGrades: 6-8Distance: 0.7 mi
- 7/10Normal Community West High SchoolGrades: 9-12Distance: 3.4 mi
Schools provided by the listing agent
- Elementary: Colene Hoose
- Middle: Chiddix
- High: Normal Community
Source: The MLS. This data may not be complete. We recommend contacting the local school district to confirm school assignments for this home.

