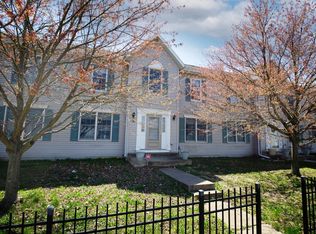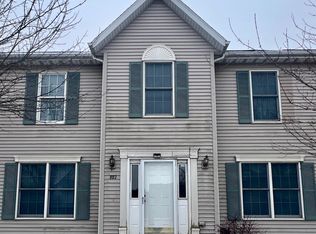Fabulous 2-story home in Savannah Green! Open floor plan, modern appeal & major updates: SS Fridge and Dishwasher '09, SS Stove/ Oven and Hood '10; Washer '10; updated light fixtures throughout including ceiling fan w/ remote in Master '09; Bamboo Hardwood in Kitchen/ Family Room '10; Ceramic Tile in Powder Room '10; New Carpet and Paint throughout '15, Laminate floor in Master Bath '15; Full Basement with rough-in. Conveniently located near park and playground, separate garage, driveway and porch; well maintained and move-in ready.
This property is off market, which means it's not currently listed for sale or rent on Zillow. This may be different from what's available on other websites or public sources.


