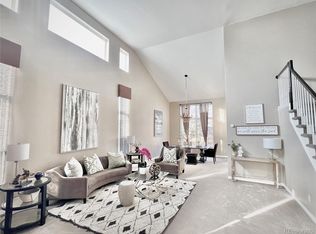Your opportunity to live in the highly desirable Weatherstone neighborhood. Absolutely stunning home in Highlands Ranch with a wide open floor plan. This immaculate home is move in ready and boasts a remodeled kitchen with slab granite counter tops, huge island, stainless steel appliances, etc. New wood flooring throughout main level. Main floor office with French doors. Main floor TV is included with the property! Enjoy a home that has been well cared for with newer 2017 windows, newer 2017 roof and exterior painting, newer 2019 water heater and A/C. Check out the spacious master bedroom retreat and updated master bathroom. It also has a large finished basement that includes a 5th bedroom, bathroom, craft/exercise room, bar area and a home theater, with an included projection screen and projector! This is a perfect house for entertaining! Weatherstone is an incredible neighborhood with a newly remodeled private pool within walking distance, award winning elementary school with large turf field, park and direct access to miles of backcountry trails.
This property is off market, which means it's not currently listed for sale or rent on Zillow. This may be different from what's available on other websites or public sources.
