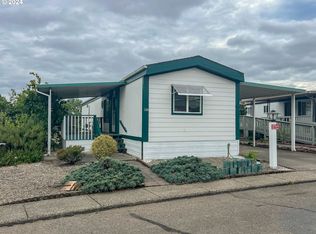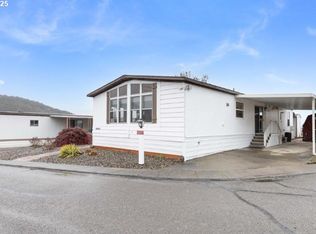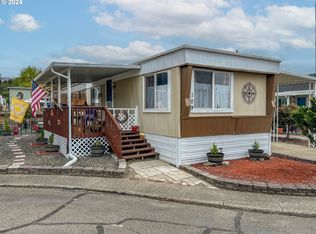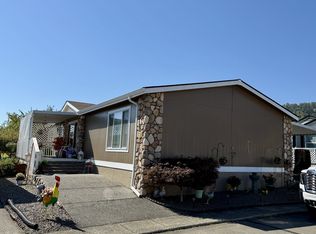Sold
$93,000
907 Shadow Ranch Ln, Roseburg, OR 97470
3beds
1,782sqft
Residential, Manufactured Home
Built in 1980
-- sqft lot
$93,500 Zestimate®
$52/sqft
$1,487 Estimated rent
Home value
$93,500
$75,000 - $117,000
$1,487/mo
Zestimate® history
Loading...
Owner options
Explore your selling options
What's special
**Charming 3-Bedroom, 2-Bath Home with Stunning Views & Updates Galore!**Nestled in a peaceful cul-de-sac within a well-maintained park, this inviting 3-bedroom, 2-bath manufactured home is full of surprises! With a freshly updated kitchen, brand-new plumbing under the house, and gorgeous new vinyl plank flooring, this home is move-in ready and packed with modern amenities.Step inside and enjoy the warmth of exposed wood beams and a cozy, open living space. The master suite features a spacious walk-in closet, while a built-in desk adds a functional touch to the living area. Whether you're enjoying a cup of coffee on the large back deck, taking in the breathtaking views of the sprawling field and woods, or relaxing on the front deck with city views in the distance, there's no shortage of places to unwind.This home offers the perfect blend of comfort, style, and tranquility. Don’t miss your chance to own this gem in a quiet, friendly 55+ community!
Zillow last checked: 8 hours ago
Listing updated: July 20, 2025 at 02:20am
Listed by:
Taylor Gunn 541-671-1000,
J Mann Realty
Bought with:
Nataly Mattox, 200510259
RE/MAX Integrity
Source: RMLS (OR),MLS#: 330802593
Facts & features
Interior
Bedrooms & bathrooms
- Bedrooms: 3
- Bathrooms: 2
- Full bathrooms: 2
- Main level bathrooms: 2
Primary bedroom
- Features: High Ceilings, Shower, Soaking Tub, Vinyl Floor, Walkin Closet
- Level: Main
Bedroom 2
- Features: Closet
- Level: Main
Bedroom 3
- Features: Closet
- Level: Main
Dining room
- Features: Beamed Ceilings
- Level: Main
Family room
- Features: Beamed Ceilings, Builtin Features, Daylight, Fireplace, Vaulted Ceiling, Vinyl Floor
- Level: Main
Kitchen
- Features: Beamed Ceilings, Daylight, Microwave, Builtin Oven, Free Standing Range, Free Standing Refrigerator
- Level: Main
Living room
- Features: Beamed Ceilings, Sliding Doors
- Level: Main
Heating
- Heat Pump, Fireplace(s)
Cooling
- Heat Pump
Appliances
- Included: Built In Oven, Built-In Range, Dishwasher, Free-Standing Refrigerator, Microwave, Washer/Dryer, Free-Standing Range, Electric Water Heater
- Laundry: Laundry Room
Features
- Ceiling Fan(s), High Ceilings, Closet, Beamed Ceilings, Built-in Features, Vaulted Ceiling(s), Shower, Soaking Tub, Walk-In Closet(s), Pantry
- Flooring: Wall to Wall Carpet, Vinyl
- Doors: Sliding Doors
- Windows: Aluminum Frames, Double Pane Windows, Daylight
Interior area
- Total structure area: 1,782
- Total interior livable area: 1,782 sqft
Property
Parking
- Parking features: Carport, Driveway
- Has carport: Yes
- Has uncovered spaces: Yes
Accessibility
- Accessibility features: Main Floor Bedroom Bath, Natural Lighting, One Level, Pathway, Utility Room On Main, Walkin Shower, Accessibility
Features
- Stories: 1
- Patio & porch: Covered Deck, Deck, Patio
- Exterior features: Yard
- Fencing: Fenced
- Has view: Yes
- View description: Mountain(s), Territorial, Trees/Woods
Lot
- Features: Cul-De-Sac, Level, Private, SqFt 0K to 2999
Details
- Additional structures: ToolShed
- Parcel number: M84269
- On leased land: Yes
- Lease amount: $778
- Land lease expiration date: 1870300800000
Construction
Type & style
- Home type: MobileManufactured
- Property subtype: Residential, Manufactured Home
Materials
- Aluminum Siding
- Foundation: Skirting
- Roof: Composition
Condition
- Updated/Remodeled
- New construction: No
- Year built: 1980
Utilities & green energy
- Sewer: Public Sewer
- Water: Public
- Utilities for property: Cable Connected
Community & neighborhood
Senior living
- Senior community: Yes
Location
- Region: Roseburg
Other
Other facts
- Body type: Double Wide
- Listing terms: Cash,Conventional
- Road surface type: Paved
Price history
| Date | Event | Price |
|---|---|---|
| 7/18/2025 | Sold | $93,000-7%$52/sqft |
Source: | ||
| 6/16/2025 | Pending sale | $100,000$56/sqft |
Source: | ||
| 6/6/2025 | Price change | $100,000-8.3%$56/sqft |
Source: | ||
| 4/9/2025 | Listed for sale | $109,000+137%$61/sqft |
Source: | ||
| 1/7/2020 | Sold | $46,000-7.8%$26/sqft |
Source: | ||
Public tax history
| Year | Property taxes | Tax assessment |
|---|---|---|
| 2024 | $452 +2.9% | $47,237 +3% |
| 2023 | $439 +2.9% | $45,862 +3% |
| 2022 | $427 +97.5% | $44,527 +101.9% |
Find assessor info on the county website
Neighborhood: 97470
Nearby schools
GreatSchools rating
- 4/10Winchester Elementary SchoolGrades: PK-5Distance: 2.1 mi
- 7/10Joseph Lane Middle SchoolGrades: 6-8Distance: 1.4 mi
- 5/10Roseburg High SchoolGrades: 9-12Distance: 2.6 mi
Schools provided by the listing agent
- Elementary: Winchester
- Middle: Joseph Lane
- High: Roseburg
Source: RMLS (OR). This data may not be complete. We recommend contacting the local school district to confirm school assignments for this home.



