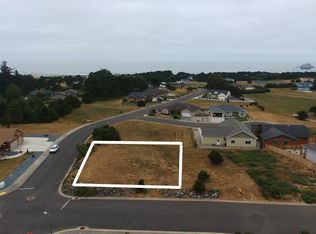Sold
$917,500
907 Seacrest Dr, Bandon, OR 97411
3beds
2,690sqft
Residential, Single Family Residence
Built in 2015
0.36 Acres Lot
$905,300 Zestimate®
$341/sqft
$3,060 Estimated rent
Home value
$905,300
$851,000 - $951,000
$3,060/mo
Zestimate® history
Loading...
Owner options
Explore your selling options
What's special
Craftsmanship at its finest! This exquisite home was crafted on a double lot (.36ac) in the Ocean Terrace subdivision in 2015 with Zyta Construction Company. Witness the extreme attention to details and the quality of building materials used; a comprehensive home detail list is available. The split bedroom floorplan with 2690sqft and 3BD/2.5BA has a large, centered living room and open kitchen perfect for entertaining family and friends. Living room offers wine bar with cooler and commanding fireplace, access to backyard covered patio where the relaxation continues to an outdoor fireplace, jacuzzi tub and the beautiful coastal outdoors! The kitchen is equipped with SS appliances, Wolf gas range, bar counter and quick access to dining area. Main bedroom has en suite bathroom with large jetted tub, separate sizable walk-in shower and access to backyard patio. The 2 guest rooms and separate office room are comfortably sized with plenty of natural light. Ample sized laundry room has generous storage space and leads to the oversized 3 car garage. Fully fenced yard and plenty of extra parking for RV sized storage. Short term vacation rental is not allowable per CCR's. Make an appointment today to see this beauty!
Zillow last checked: 8 hours ago
Listing updated: July 14, 2023 at 07:50am
Listed by:
Michael Sterling 541-404-6566,
Beach Loop Realty,
Ruby Berry 541-404-1793,
Beach Loop Realty
Bought with:
Ruby Berry, 200703123
Beach Loop Realty
Source: RMLS (OR),MLS#: 23437615
Facts & features
Interior
Bedrooms & bathrooms
- Bedrooms: 3
- Bathrooms: 3
- Full bathrooms: 2
- Partial bathrooms: 1
- Main level bathrooms: 3
Primary bedroom
- Features: Bathroom, Bathtub, Double Sinks, Shower, Walkin Closet, Wallto Wall Carpet
- Level: Main
- Area: 234
- Dimensions: 18 x 13
Bedroom 2
- Features: Wallto Wall Carpet
- Level: Main
- Area: 154
- Dimensions: 11 x 14
Bedroom 3
- Features: Wallto Wall Carpet
- Level: Main
- Area: 169
- Dimensions: 13 x 13
Dining room
- Level: Main
- Area: 99
- Dimensions: 11 x 9
Kitchen
- Features: Disposal, Island, Microwave, Free Standing Range, Free Standing Refrigerator, Granite
- Level: Main
- Area: 182
- Width: 14
Living room
- Features: Ceiling Fan, Fireplace Insert, Vaulted Ceiling, Wood Floors
- Level: Main
- Area: 315
- Dimensions: 21 x 15
Office
- Level: Main
- Area: 165
- Dimensions: 15 x 11
Heating
- Heat Pump
Appliances
- Included: Disposal, Free-Standing Gas Range, Free-Standing Refrigerator, Instant Hot Water, Range Hood, Stainless Steel Appliance(s), Wine Cooler, Washer/Dryer, Microwave, Free-Standing Range, Electric Water Heater, Tankless Water Heater
- Laundry: Laundry Room
Features
- Ceiling Fan(s), Central Vacuum, High Ceilings, Vaulted Ceiling(s), Kitchen Island, Granite, Bathroom, Bathtub, Double Vanity, Shower, Walk-In Closet(s), Pantry
- Flooring: Slate, Wood, Wall to Wall Carpet
- Windows: Double Pane Windows, Vinyl Frames
- Number of fireplaces: 1
- Fireplace features: Insert
Interior area
- Total structure area: 2,690
- Total interior livable area: 2,690 sqft
Property
Parking
- Total spaces: 3
- Parking features: Driveway, RV Access/Parking, RV Boat Storage, Garage Door Opener, Attached, Oversized
- Attached garage spaces: 3
- Has uncovered spaces: Yes
Accessibility
- Accessibility features: Main Floor Bedroom Bath, One Level, Parking, Accessibility
Features
- Levels: One
- Stories: 1
- Patio & porch: Covered Patio, Patio, Porch
- Exterior features: Gas Hookup, Yard
- Has spa: Yes
- Spa features: Bath
- Fencing: Fenced
- Has view: Yes
- View description: Territorial
Lot
- Size: 0.36 Acres
- Features: Corner Lot, Level, SqFt 15000 to 19999
Details
- Additional structures: GasHookup, RVParking, RVBoatStorage
- Parcel number: 7798600
- Zoning: CD-1
Construction
Type & style
- Home type: SingleFamily
- Architectural style: Custom Style
- Property subtype: Residential, Single Family Residence
Materials
- Cement Siding, Wood Siding
- Foundation: Block
- Roof: Composition
Condition
- Approximately
- New construction: No
- Year built: 2015
Utilities & green energy
- Gas: Gas Hookup, Propane
- Sewer: Public Sewer
- Water: Public
Community & neighborhood
Location
- Region: Bandon
Other
Other facts
- Listing terms: Cash,Conventional
- Road surface type: Paved
Price history
| Date | Event | Price |
|---|---|---|
| 7/14/2023 | Sold | $917,500-0.8%$341/sqft |
Source: | ||
| 6/1/2023 | Pending sale | $925,000+14.2%$344/sqft |
Source: | ||
| 5/31/2022 | Sold | $810,000+4.5%$301/sqft |
Source: | ||
| 4/3/2022 | Pending sale | $775,000$288/sqft |
Source: | ||
| 4/1/2022 | Listed for sale | $775,000+22%$288/sqft |
Source: | ||
Public tax history
| Year | Property taxes | Tax assessment |
|---|---|---|
| 2024 | $6,245 +2.7% | $621,740 -17.5% |
| 2023 | $6,082 -0.4% | $753,850 +24.6% |
| 2022 | $6,106 +10.2% | $604,810 +18.7% |
Find assessor info on the county website
Neighborhood: 97411
Nearby schools
GreatSchools rating
- 9/10Ocean Crest Elementary SchoolGrades: K-4Distance: 1.4 mi
- 5/10Harbor Lights Middle SchoolGrades: 5-8Distance: 1.5 mi
- NABandon Senior High SchoolGrades: 9-12Distance: 1.5 mi
Schools provided by the listing agent
- Elementary: Ocean Crest
- Middle: Harbor Lights
- High: Bandon
Source: RMLS (OR). This data may not be complete. We recommend contacting the local school district to confirm school assignments for this home.

Get pre-qualified for a loan
At Zillow Home Loans, we can pre-qualify you in as little as 5 minutes with no impact to your credit score.An equal housing lender. NMLS #10287.
