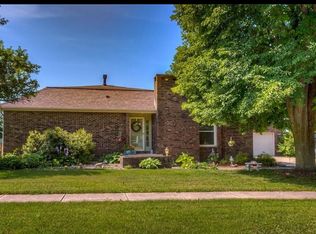Sold for $380,000 on 05/14/25
$380,000
907 Scott Felton Rd, Indianola, IA 50125
4beds
1,920sqft
Single Family Residence
Built in 1974
0.33 Acres Lot
$386,200 Zestimate®
$198/sqft
$2,467 Estimated rent
Home value
$386,200
$336,000 - $440,000
$2,467/mo
Zestimate® history
Loading...
Owner options
Explore your selling options
What's special
Welcome to this breathtaking 4-bedroom, 3-bathroom home, boasting over 3,600 square feet of living space in the heart of Indianola. With its all-brick exterior and thoughtful updates throughout, this home is a true showstopper. The heart of the home is the massive kitchen, featuring beautiful granite countertops, ample cabinetry, and space for all your culinary creations. Whether you're hosting gatherings or cooking a weeknight meal, this kitchen will inspire you to entertain in style. The kitchen leads out to a gorgeous three seasons porch that will wash all of the winter blues away! The primary bedroom is a true retreat, offering a spacious layout and a full ensuite bathroom for ultimate convenience. The additional three bedrooms are generously sized and perfect for guests or a home office. Downstairs, you'll find a large basement complete with a full laundry room and a huge living room perfect for movie nights or game days. The basement walks out onto a covered patio, offering a seamless flow to the outdoors. Step outside to the expansive backyard, where you'll discover a giant pool that invites relaxation and summer fun. The garden space offers room for your green thumb to flourish, and the concrete slab provides ample space for recreational activities or a future outdoor kitchen. This home is truly an entertainer's paradise and a perfect blend of luxury and comfort. Don't miss your chance to own this incredible property!
Zillow last checked: 8 hours ago
Listing updated: May 14, 2025 at 10:47am
Listed by:
Kelsey Weltzin (515)965-9100,
Keller Williams Ankeny Metro
Bought with:
Kostman, Colby
Century 21 Signature Real Esta
Source: DMMLS,MLS#: 714267 Originating MLS: Des Moines Area Association of REALTORS
Originating MLS: Des Moines Area Association of REALTORS
Facts & features
Interior
Bedrooms & bathrooms
- Bedrooms: 4
- Bathrooms: 3
- Full bathrooms: 1
- 3/4 bathrooms: 2
- Main level bedrooms: 4
Heating
- Forced Air, Gas, Natural Gas
Cooling
- Central Air
Appliances
- Included: Dryer, Dishwasher, Microwave, Refrigerator, Stove, Washer
Features
- Dining Area, Eat-in Kitchen, See Remarks, Window Treatments
- Flooring: Carpet, Laminate, Tile
- Basement: Finished,Walk-Out Access
Interior area
- Total structure area: 1,920
- Total interior livable area: 1,920 sqft
- Finished area below ground: 1,725
Property
Parking
- Total spaces: 2
- Parking features: Attached, Garage, Two Car Garage
- Attached garage spaces: 2
Features
- Patio & porch: Covered, Deck, Open, Patio
- Exterior features: Deck, Fully Fenced, Fire Pit, Play Structure, Patio
- Pool features: Above Ground
- Fencing: Wood,Full
Lot
- Size: 0.33 Acres
- Dimensions: 112 x 130
- Features: Rectangular Lot
Details
- Parcel number: 48150030330
- Zoning: R
Construction
Type & style
- Home type: SingleFamily
- Architectural style: Ranch
- Property subtype: Single Family Residence
Materials
- Brick
- Foundation: Block
- Roof: Asphalt,Shingle
Condition
- Year built: 1974
Utilities & green energy
- Sewer: Public Sewer
- Water: Public
Community & neighborhood
Security
- Security features: Fire Alarm
Location
- Region: Indianola
Other
Other facts
- Listing terms: Cash,Conventional,FHA,USDA Loan,VA Loan
- Road surface type: Asphalt
Price history
| Date | Event | Price |
|---|---|---|
| 5/14/2025 | Sold | $380,000-2.5%$198/sqft |
Source: | ||
| 4/10/2025 | Pending sale | $389,900$203/sqft |
Source: | ||
| 4/7/2025 | Price change | $389,900-2.5%$203/sqft |
Source: | ||
| 3/27/2025 | Listed for sale | $399,900+40.3%$208/sqft |
Source: | ||
| 4/15/2020 | Sold | $285,000-5%$148/sqft |
Source: | ||
Public tax history
| Year | Property taxes | Tax assessment |
|---|---|---|
| 2024 | $6,546 +1.6% | $375,600 |
| 2023 | $6,440 +1% | $375,600 +24.2% |
| 2022 | $6,376 -0.2% | $302,300 |
Find assessor info on the county website
Neighborhood: 50125
Nearby schools
GreatSchools rating
- 9/10Irving Elementary SchoolGrades: K-5Distance: 0.8 mi
- 7/10Indianola Middle SchoolGrades: 6-8Distance: 2.1 mi
- 5/10Indianola High SchoolGrades: 9-12Distance: 1.8 mi
Schools provided by the listing agent
- District: Indianola
Source: DMMLS. This data may not be complete. We recommend contacting the local school district to confirm school assignments for this home.

Get pre-qualified for a loan
At Zillow Home Loans, we can pre-qualify you in as little as 5 minutes with no impact to your credit score.An equal housing lender. NMLS #10287.
