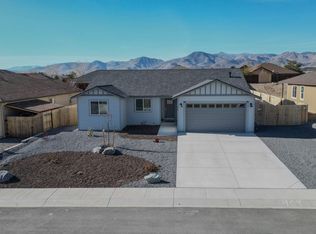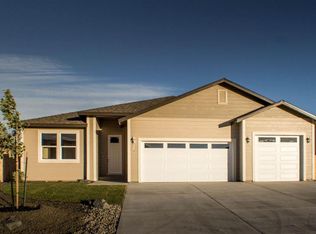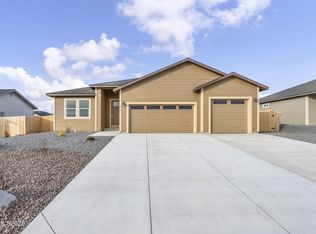"THE OWL" Pictures are artist renderings and/or a similar completed property and may not be exactly like the listed property. Luxury features include: Granite countertops throughout, double sinks in master vanity, high coffered ceilings, walk in closet in master, 2 covered patios front and back. Large fenced backyard, landscaped front yard. Spacious laundry room with direct access from garage. Master suite on opposite side of home from other bedrooms for maximum privacy. Estimated completion spring 2018.
This property is off market, which means it's not currently listed for sale or rent on Zillow. This may be different from what's available on other websites or public sources.


