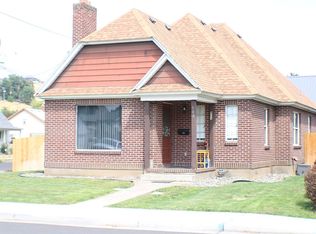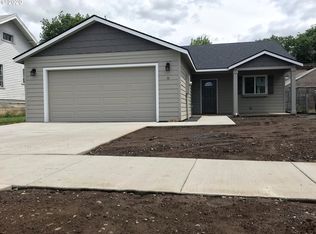Come see this well kept home on a flat lot, lovely fenced yard and brick patio. 2 bedrooms on the main floor with a partially finished bedroom downstairs. Walls have been textured and painted. Close to downtown. Up dates in the kitchen and bathroom make this a comfortable place to call home! Central air to keep you cool in the summer and gas heat to keep you cozy all winter. Potential for second bathroom downstairs. Make your appointment today!
This property is off market, which means it's not currently listed for sale or rent on Zillow. This may be different from what's available on other websites or public sources.



